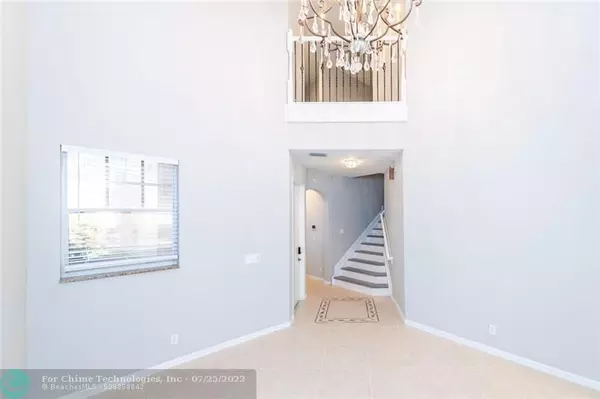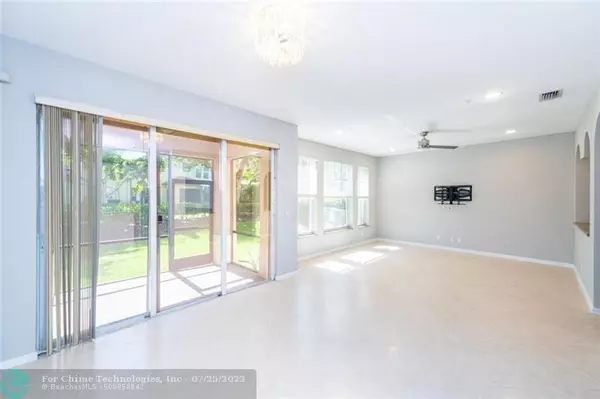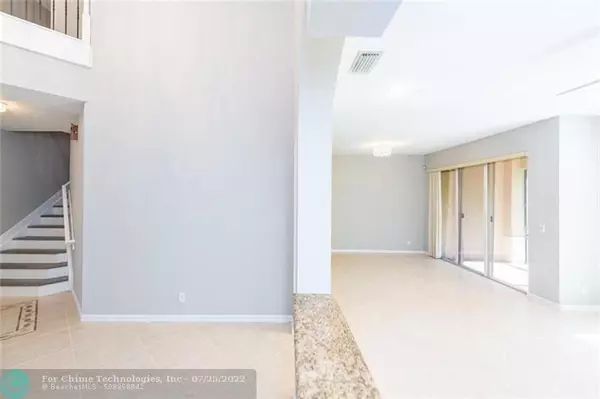$555,000
$555,000
For more information regarding the value of a property, please contact us for a free consultation.
3 Beds
2.5 Baths
2,264 SqFt
SOLD DATE : 07/22/2022
Key Details
Sold Price $555,000
Property Type Townhouse
Sub Type Townhouse
Listing Status Sold
Purchase Type For Sale
Square Footage 2,264 sqft
Price per Sqft $245
Subdivision Tuscany At Heron Bay
MLS Listing ID F10331786
Sold Date 07/22/22
Style Townhouse Fee Simple
Bedrooms 3
Full Baths 2
Half Baths 1
Construction Status Resale
HOA Fees $190/qua
HOA Y/N Yes
Year Built 2001
Annual Tax Amount $4,240
Tax Year 2021
Property Description
Spacious move in ready 3 bedroom 2.5 bath/2 car garage townhome with volume ceilings, beautiful laminate and tile floors, Master ensuite with separate shower and tub, walk-in closet, and dual sinks. formal sitting room, Large kitchen with lots of cabinetry. Spacious drive way, Accordion shutters and screened lanai. New A/C (2021). Roof and exterior maintained by HOA. Community boasts 2 clubhouses with fitness centers and resort style pools; tennis, volleyball, and basketball courts; dog walk, and more. This Gorgeous community is waiting for you with lots of nearby shopping and dining at the WALK! Within easy access to major hywys (Saw-grass expressway and turnpike) Zoned for A-rated Parkland Public schools. Located in the Gated Community of Tuscany at Heron bay in Coral Springs FL!
Location
State FL
County Broward County
Community Heron Bay
Area North Broward 441 To Everglades (3611-3642)
Building/Complex Name Tuscany at Heron Bay
Rooms
Bedroom Description Master Bedroom Upstairs
Dining Room Family/Dining Combination
Interior
Interior Features First Floor Entry, Closet Cabinetry, Kitchen Island, Pantry
Heating Central Heat, Electric Heat
Cooling Ceiling Fans, Central Cooling, Electric Cooling
Flooring Laminate, Tile Floors
Equipment Dishwasher, Disposal, Dryer, Electric Range, Electric Water Heater, Refrigerator, Smoke Detector, Washer, Washer/Dryer Hook-Up
Exterior
Exterior Feature Screened Porch, Storm/Security Shutters
Garage Spaces 2.0
Community Features Gated Community
Amenities Available Clubhouse-Clubroom, Fitness Center
Waterfront No
Water Access N
Private Pool No
Building
Unit Features Garden View
Foundation Concrete Block Construction, Cbs Construction
Unit Floor 1
Construction Status Resale
Others
Pets Allowed Yes
HOA Fee Include 571
Senior Community No HOPA
Restrictions Corporate Buyer OK,No Trucks/Rv'S,Ok To Lease
Security Features Complex Fenced,Guard At Site
Acceptable Financing Cash, Conventional, FHA, VA
Membership Fee Required No
Listing Terms Cash, Conventional, FHA, VA
Pets Description No Aggressive Breeds
Read Less Info
Want to know what your home might be worth? Contact us for a FREE valuation!

Our team is ready to help you sell your home for the highest possible price ASAP

Bought with Keller Williams Realty Consult

"My job is to find and attract mastery-based agents to the office, protect the culture, and make sure everyone is happy! "
39899 Balentine Dr, Suite 200, Newark, CA, 94560, United States






