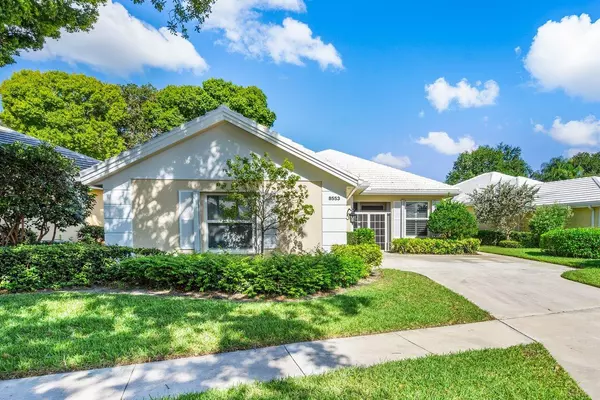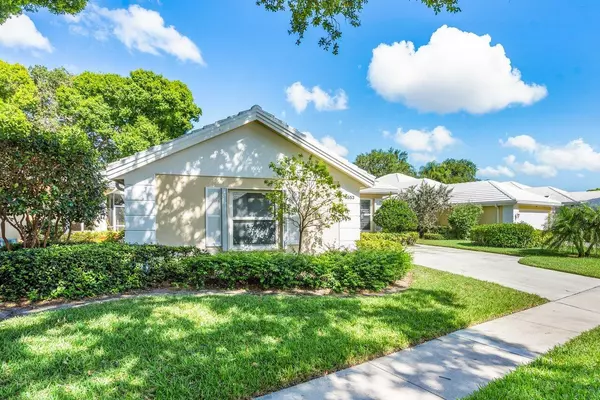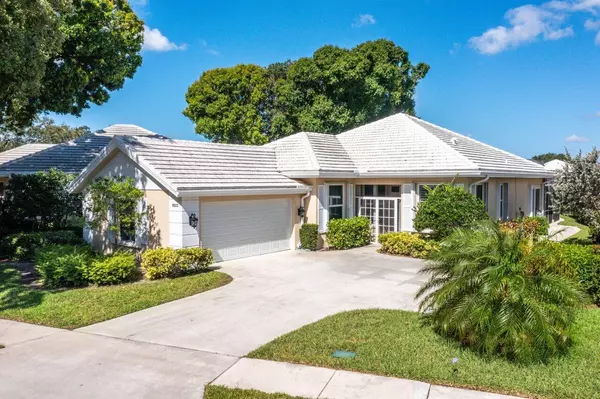Bought with Compass Florida LLC
$702,500
$700,000
0.4%For more information regarding the value of a property, please contact us for a free consultation.
3 Beds
2 Baths
1,847 SqFt
SOLD DATE : 07/28/2022
Key Details
Sold Price $702,500
Property Type Single Family Home
Sub Type Single Family Detached
Listing Status Sold
Purchase Type For Sale
Square Footage 1,847 sqft
Price per Sqft $380
Subdivision Garden Oaks
MLS Listing ID RX-10798418
Sold Date 07/28/22
Style Contemporary
Bedrooms 3
Full Baths 2
Construction Status Resale
HOA Fees $348/mo
HOA Y/N Yes
Year Built 1990
Annual Tax Amount $4,751
Tax Year 2021
Lot Size 7,388 Sqft
Property Description
A unique opportunity exists to purchase a fantastic home in Garden Oaks. From the moment you step into this Divosta built house you know it will be home! Current owner has spared no expense on upgrades and finishes. Located in the desirable subdivision of Garden Oaks in Palm Beach Gardens, this home is ready to move in. So many features and upgrades. Just add your personal touches! This one won't last long! Designer easy care, vinyl flooring which looks just like wood throughout. All popcorn has been removed and replaced with knockdown ceilings, for a clean contemporary look. The kitchen was remodeled in 2018 with new cabinets, extended island, farmers sink, GE Profile slate appliances and even a built in Keurig coffee maker in refrigerator. Double wall oven and cook top.
Location
State FL
County Palm Beach
Community Garden Oaks
Area 5270
Zoning RES
Rooms
Other Rooms Laundry-Inside
Master Bath Mstr Bdrm - Ground, Separate Shower
Interior
Interior Features Built-in Shelves, Ctdrl/Vault Ceilings, Foyer, Laundry Tub, Split Bedroom, Volume Ceiling, Walk-in Closet
Heating Central
Cooling Ceiling Fan, Central
Flooring Ceramic Tile, Vinyl Floor
Furnishings Furniture Negotiable,Unfurnished
Exterior
Exterior Feature Auto Sprinkler, Custom Lighting, Open Patio, Screened Patio
Garage Driveway, Garage - Attached
Garage Spaces 2.0
Pool Concrete, Inground, Screened
Community Features Sold As-Is, Gated Community
Utilities Available Cable, Electric, Public Sewer, Public Water, Underground
Amenities Available Clubhouse, Pickleball, Pool, Street Lights
Waterfront Description Lake
View Lake, Pool
Roof Type Concrete Tile
Present Use Sold As-Is
Exposure East
Private Pool Yes
Building
Lot Description < 1/4 Acre
Story 1.00
Foundation CBS
Construction Status Resale
Schools
Elementary Schools Grove Park Elementary School
Middle Schools John F. Kennedy Middle School
High Schools Palm Beach Gardens High School
Others
Pets Allowed Yes
HOA Fee Include Cable,Common Areas,Lawn Care,Maintenance-Exterior,Recrtnal Facility,Security
Senior Community No Hopa
Restrictions Buyer Approval,Lease OK w/Restrict,No RV,No Truck,Tenant Approval
Security Features Gate - Manned
Acceptable Financing Cash, Conventional, FHA, VA
Membership Fee Required No
Listing Terms Cash, Conventional, FHA, VA
Financing Cash,Conventional,FHA,VA
Pets Description No Aggressive Breeds, Number Limit
Read Less Info
Want to know what your home might be worth? Contact us for a FREE valuation!

Our team is ready to help you sell your home for the highest possible price ASAP

"My job is to find and attract mastery-based agents to the office, protect the culture, and make sure everyone is happy! "
39899 Balentine Dr, Suite 200, Newark, CA, 94560, United States






