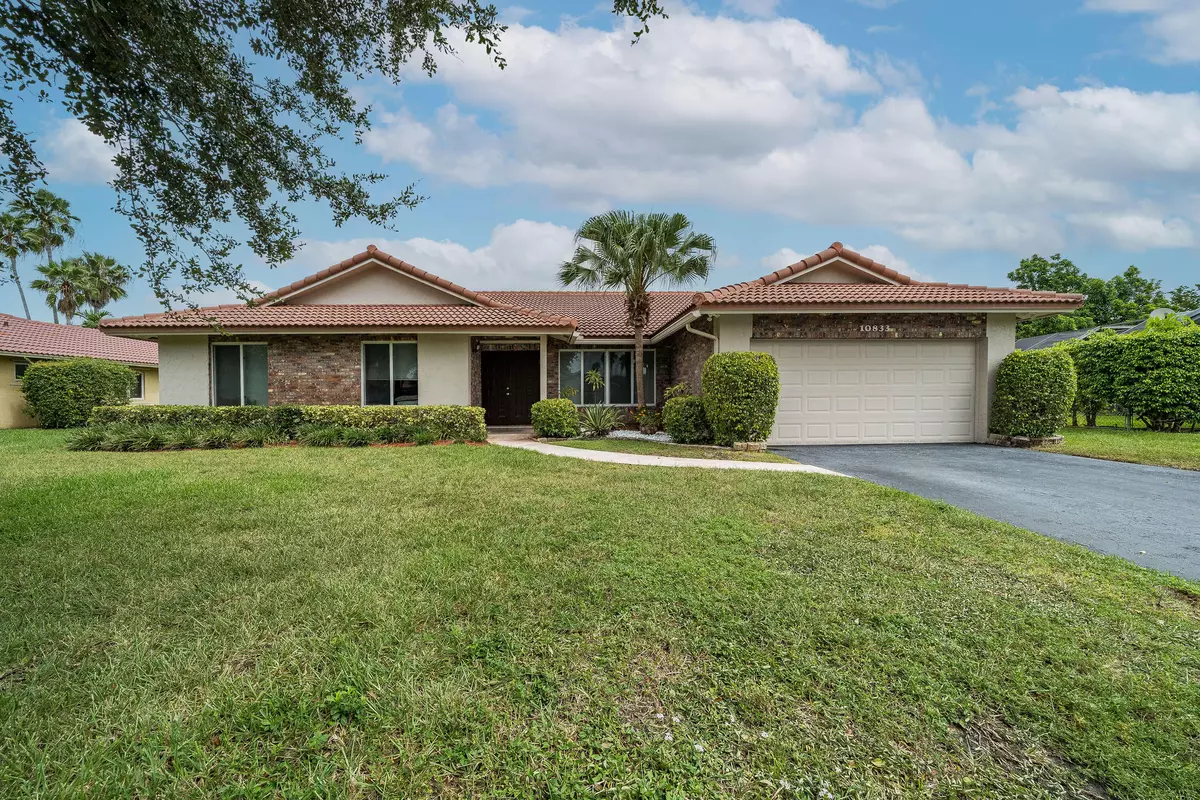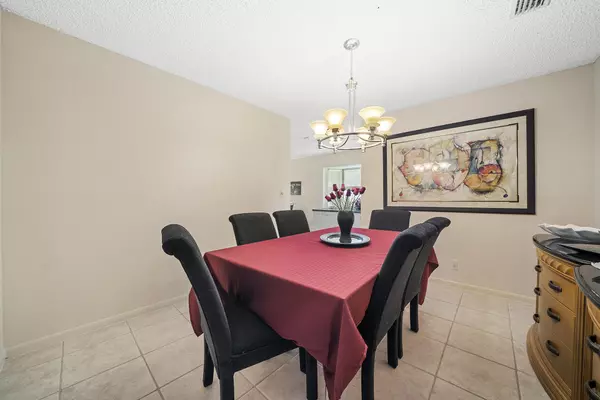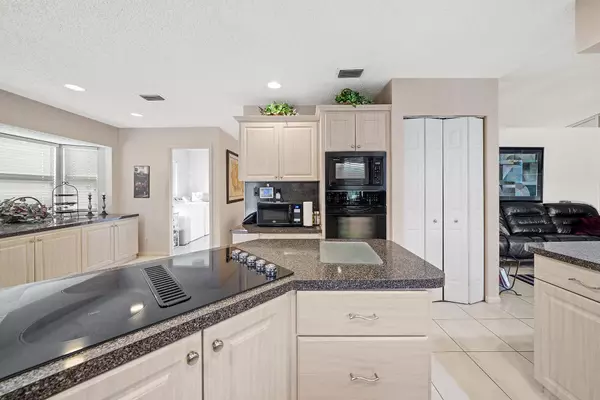Bought with Elite Realty Partners, Inc.
$650,000
$675,000
3.7%For more information regarding the value of a property, please contact us for a free consultation.
4 Beds
2 Baths
2,325 SqFt
SOLD DATE : 08/13/2022
Key Details
Sold Price $650,000
Property Type Single Family Home
Sub Type Single Family Detached
Listing Status Sold
Purchase Type For Sale
Square Footage 2,325 sqft
Price per Sqft $279
Subdivision Cypress Glen
MLS Listing ID RX-10804626
Sold Date 08/13/22
Style Ranch
Bedrooms 4
Full Baths 2
Construction Status Resale
HOA Y/N No
Year Built 1985
Annual Tax Amount $4,821
Tax Year 2021
Lot Size 0.257 Acres
Property Description
This spacious pool home w/screen enclosure, large private yard, IMPACT WINDOWS/FRENCH DRS/GARAGE DR, updated Kitchen & Baths & NO HOA is exactly what you've been searching for! Perfect floor plan for great living & entertaining-features incl: Formal Liv & Din Rms; Lg Family Rm w/French Doors to huge covered patio/pool area; Kitchen w/new luxury downdraft cooktop, newer dishwasher & fridge, w/roomy Breakfast Nook & French Doors to enjoy the view; Spacious Primary Bdrm features walk-in closet and GORGEOUS updated bath. Convenient, updated pool bath and three nicely sized secondary bdrms round out this excellent floor plan. Newer Water Heater; A/C 5 yrs; Tile & gleaming wood-look laminate thrUout. Convenient to Sawgrass Expy & shopping, dining on W. Atlantic Blvd. & University Drive. Hurry!
Location
State FL
County Broward
Community Cypress Glen
Area 3628
Zoning RS-3,4,5
Rooms
Other Rooms Convertible Bedroom, Family, Laundry-Inside, Pool Bath
Master Bath Dual Sinks, Mstr Bdrm - Ground, Separate Shower
Interior
Interior Features Entry Lvl Lvng Area, French Door, Kitchen Island, Pantry, Split Bedroom, Volume Ceiling, Walk-in Closet
Heating Central, Electric
Cooling Ceiling Fan, Central, Electric
Flooring Ceramic Tile, Laminate
Furnishings Furniture Negotiable,Unfurnished
Exterior
Exterior Feature Covered Patio, Open Porch, Screened Patio
Garage 2+ Spaces, Driveway, Garage - Attached
Garage Spaces 2.0
Pool Inground, Screened
Utilities Available Cable, Electric, Public Sewer, Public Water
Amenities Available Street Lights
Waterfront No
Waterfront Description None
View Garden, Pool
Roof Type S-Tile
Exposure South
Private Pool Yes
Building
Lot Description 1/4 to 1/2 Acre, Paved Road, West of US-1
Story 1.00
Foundation CBS
Construction Status Resale
Others
Pets Allowed Yes
Senior Community No Hopa
Restrictions Lease OK,None
Acceptable Financing Cash, Conventional, FHA, VA
Membership Fee Required No
Listing Terms Cash, Conventional, FHA, VA
Financing Cash,Conventional,FHA,VA
Pets Description No Restrictions
Read Less Info
Want to know what your home might be worth? Contact us for a FREE valuation!

Our team is ready to help you sell your home for the highest possible price ASAP

"My job is to find and attract mastery-based agents to the office, protect the culture, and make sure everyone is happy! "
39899 Balentine Dr, Suite 200, Newark, CA, 94560, United States






