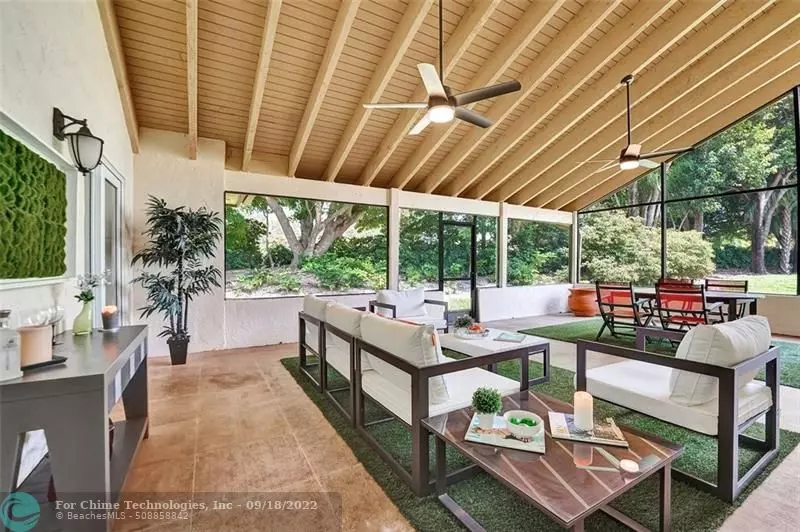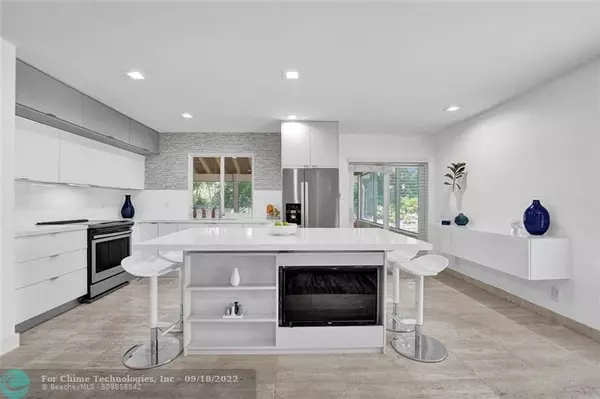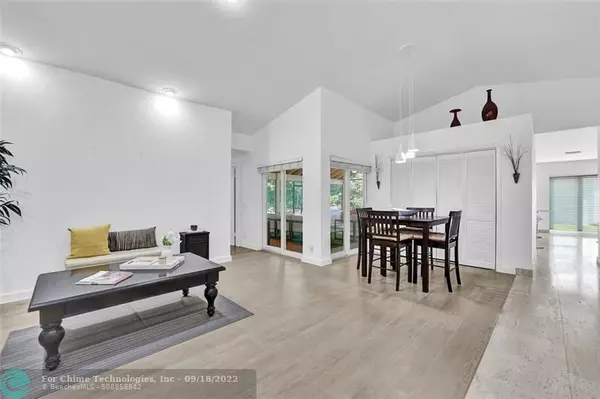$689,900
$689,900
For more information regarding the value of a property, please contact us for a free consultation.
3 Beds
2 Baths
1,611 SqFt
SOLD DATE : 09/15/2022
Key Details
Sold Price $689,900
Property Type Single Family Home
Sub Type Single
Listing Status Sold
Purchase Type For Sale
Square Footage 1,611 sqft
Price per Sqft $428
Subdivision Country Isles Patio Ph 3
MLS Listing ID F10336112
Sold Date 09/15/22
Style No Pool/No Water
Bedrooms 3
Full Baths 2
Construction Status Resale
HOA Fees $143/qua
HOA Y/N Yes
Total Fin. Sqft 7410
Year Built 1989
Annual Tax Amount $5,327
Tax Year 2021
Lot Size 7,410 Sqft
Property Description
First time ever on market! NEWLY RENOVATED MODERN spacious 3BD/2BA/2CG single story on peaceful private 7410 sq ft cul-de-sac lot. Entire home recently remodeled with IMPACT GLASS throughout, NEW flooring, NEW LED lights, NEW modern kitchen, NEW bathrooms, NEW flat ceilings & walls, NEW hurricane impact garage doors. Amazing gigantic "indoor/outdoor" screened Florida Room patio essentially adds an extra 500+sf of living area to the home! Sparkling new kitchen has top of line sleek dual tone white & gray cabinetry, new stainless appliances, quartz counters, huge island w/extra cabinets & TV/display niche! Split floorplan w/living, dining, office niche, family room & primary suite w/trendy custom closets with opaque glass doors + walk-in closet. HOA incl lawn & comm pool. Weston A+ schools!
Location
State FL
County Broward County
Community Country Isles Patio
Area Weston (3890)
Zoning RZ
Rooms
Bedroom Description Entry Level,Sitting Area - Master Bedroom
Other Rooms Family Room, Florida Room, Utility/Laundry In Garage
Dining Room Dining/Living Room, Kitchen Dining, Snack Bar/Counter
Interior
Interior Features Built-Ins, Closet Cabinetry, Kitchen Island, Foyer Entry, Other Interior Features, Split Bedroom, Walk-In Closets
Heating Central Heat, Electric Heat
Cooling Ceiling Fans, Central Cooling, Electric Cooling
Flooring Marble Floors, Tile Floors
Equipment Automatic Garage Door Opener, Dishwasher, Disposal, Dryer, Electric Range, Electric Water Heater, Refrigerator, Self Cleaning Oven, Smoke Detector, Washer
Furnishings Furniture Negotiable
Exterior
Exterior Feature Exterior Lights, High Impact Doors, Patio, Screened Porch
Garage Attached
Garage Spaces 2.0
Waterfront No
Water Access N
View Garden View
Roof Type Flat Tile Roof
Private Pool No
Building
Lot Description Cul-De-Sac Lot
Foundation Cbs Construction
Sewer Municipal Sewer
Water Municipal Water
Construction Status Resale
Schools
Elementary Schools Country Isles
Middle Schools Tequesta Trace
High Schools Cypress Bay
Others
Pets Allowed Yes
HOA Fee Include 430
Senior Community No HOPA
Restrictions Ok To Lease With Res,Other Restrictions
Acceptable Financing Cash, Conventional
Membership Fee Required No
Listing Terms Cash, Conventional
Special Listing Condition As Is
Pets Description No Aggressive Breeds
Read Less Info
Want to know what your home might be worth? Contact us for a FREE valuation!

Our team is ready to help you sell your home for the highest possible price ASAP

Bought with Compass Florida, LLC

"My job is to find and attract mastery-based agents to the office, protect the culture, and make sure everyone is happy! "
39899 Balentine Dr, Suite 200, Newark, CA, 94560, United States






