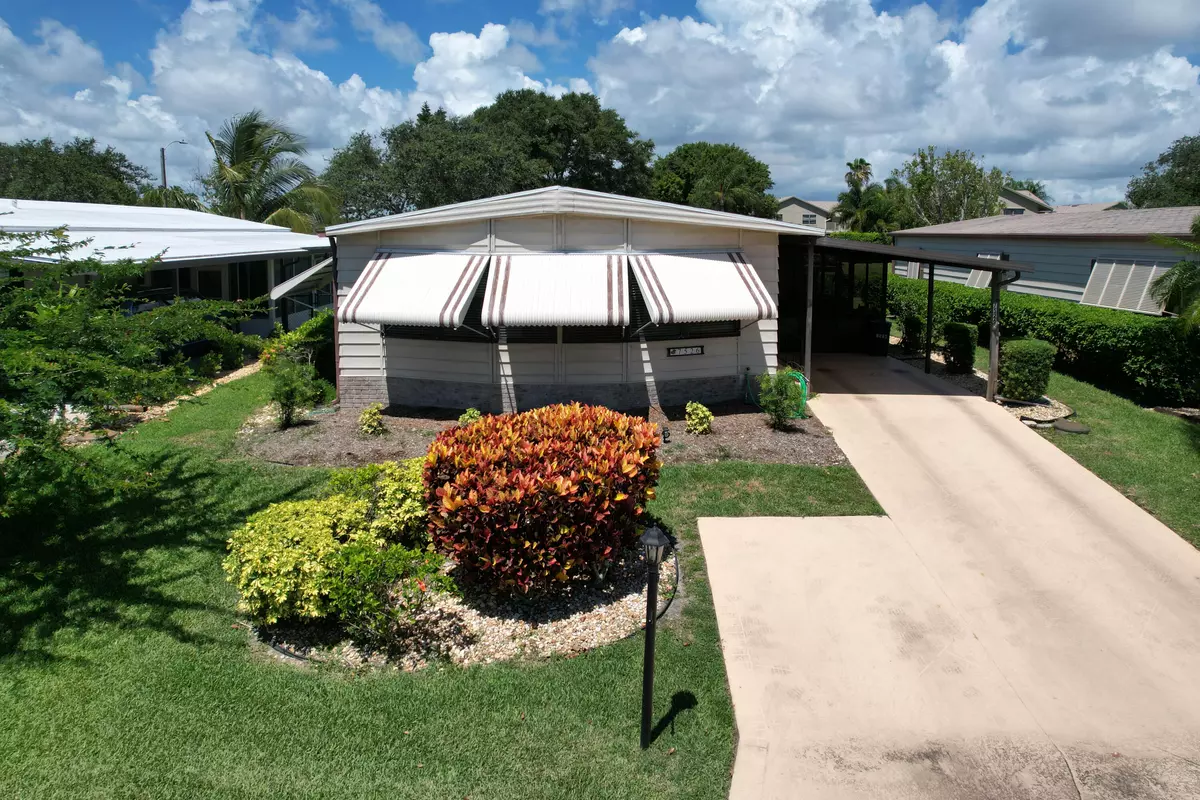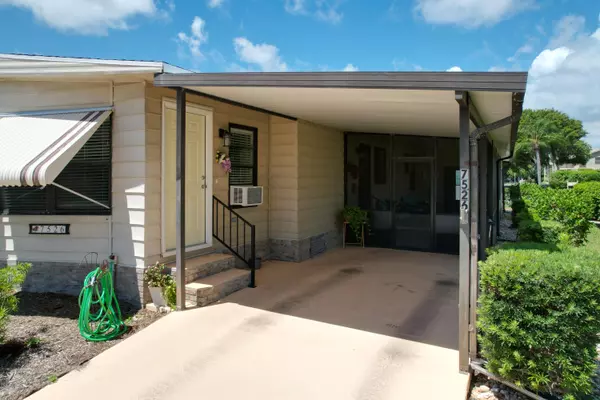Bought with RE/MAX Ultimate Realty
$255,000
$269,900
5.5%For more information regarding the value of a property, please contact us for a free consultation.
2 Beds
2 Baths
1,454 SqFt
SOLD DATE : 09/16/2022
Key Details
Sold Price $255,000
Property Type Mobile Home
Sub Type Mobile/Manufactured
Listing Status Sold
Purchase Type For Sale
Square Footage 1,454 sqft
Price per Sqft $175
Subdivision Heritage Ridge South Section Three
MLS Listing ID RX-10815445
Sold Date 09/16/22
Bedrooms 2
Full Baths 2
Construction Status Resale
HOA Fees $81/mo
HOA Y/N Yes
Abv Grd Liv Area 14
Year Built 1984
Annual Tax Amount $1,575
Tax Year 2021
Lot Size 5,000 Sqft
Property Description
Spacious 2 Bedroom 2 Bath manufactured home on owned land in the 55+ community in Hobe Sound. Beautifully re-done coastal chic and comes totally furnished with everything you need to move in and start your fabulous Florida lifestyle.. The Floor Plan is open with a Formal dining Area, large Living Room and very spacious Family Room., For even more space - a large, screened lanai with a Laundry Room and work room attached. Fenced yard for all your pets! Two large bedroom and baths. The Master Bedroom Suite has a large cedar walk in closet. The home is minutes from beaches, shopping and entertainment. Cambridge is an active 55+ community with Clubhouse, heated pool, shuffleboard, billiards and loads of activities.
Location
State FL
County Martin
Area 14 - Hobe Sound/Stuart - South Of Cove Rd
Zoning RES
Rooms
Other Rooms Florida, Laundry-Inside, Workshop
Master Bath Separate Shower
Interior
Interior Features Laundry Tub, Pantry, Stack Bedrooms, Walk-in Closet
Heating Central
Cooling Central
Flooring Carpet, Ceramic Tile
Furnishings Furnished,Turnkey
Exterior
Exterior Feature Fence, Screened Patio
Garage Carport - Attached, Drive - Decorative
Utilities Available Public Sewer, Public Water
Amenities Available Clubhouse, Pool, Shuffleboard
Waterfront No
Waterfront Description None
Roof Type Comp Shingle
Exposure Southeast
Private Pool No
Building
Lot Description < 1/4 Acre
Story 1.00
Foundation Aluminum Siding, Manufactured
Construction Status Resale
Others
Pets Allowed Yes
HOA Fee Include 81.00
Senior Community Verified
Restrictions Buyer Approval,Commercial Vehicles Prohibited,Interview Required,Lease OK,No RV
Acceptable Financing Cash, Conventional, FHA, VA
Membership Fee Required No
Listing Terms Cash, Conventional, FHA, VA
Financing Cash,Conventional,FHA,VA
Read Less Info
Want to know what your home might be worth? Contact us for a FREE valuation!

Our team is ready to help you sell your home for the highest possible price ASAP

"My job is to find and attract mastery-based agents to the office, protect the culture, and make sure everyone is happy! "
39899 Balentine Dr, Suite 200, Newark, CA, 94560, United States






