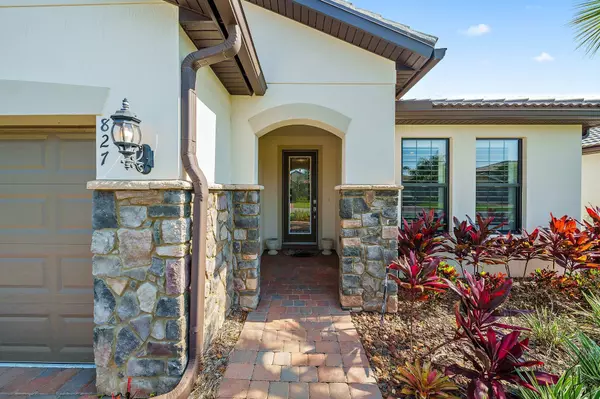Bought with Atlantic Shores Rlty Expertise
$572,000
$610,000
6.2%For more information regarding the value of a property, please contact us for a free consultation.
3 Beds
2 Baths
1,972 SqFt
SOLD DATE : 09/30/2022
Key Details
Sold Price $572,000
Property Type Single Family Home
Sub Type Single Family Detached
Listing Status Sold
Purchase Type For Sale
Square Footage 1,972 sqft
Price per Sqft $290
Subdivision Veranda Gardens
MLS Listing ID RX-10814048
Sold Date 09/30/22
Style Ranch
Bedrooms 3
Full Baths 2
Construction Status Resale
HOA Fees $257/mo
HOA Y/N Yes
Abv Grd Liv Area 4
Year Built 2019
Annual Tax Amount $6,077
Tax Year 2021
Lot Size 6,795 Sqft
Property Description
Why wait to build when you can move right in to this stunning 3 Bedroom 2 bath home and extra large den in the highly sought after Veranda Gardens community. Built in 2019 and no expense was spared with upgraded exterior, wood look tile throughout the main living areas & den. Kitchen shows like a model with upgraded backsplash, quartz countertops, 42 inch white shaker cabinets, gas range, and stainless steel appliances. Luxury vinyl planking in every bedroom. Bathrooms fully upgraded with designer tile to the ceilings and frameless glass shower in Master Suite. Whole home was professionally decorated. Upgraded with water softener and reverse osmosis water filtration system. Plantation shutters throughout and Impact glass hurricane protection.
Location
State FL
County St. Lucie
Area 7220
Zoning Residential
Rooms
Other Rooms Attic, Den/Office, Family
Master Bath Dual Sinks, Mstr Bdrm - Ground
Interior
Interior Features Entry Lvl Lvng Area, Foyer, Kitchen Island, Pantry
Heating Central, Electric
Cooling Ceiling Fan, Central, Electric
Flooring Laminate, Tile
Furnishings Unfurnished
Exterior
Garage Spaces 2.0
Utilities Available Cable, Electric, Gas Natural, Public Sewer, Public Water
Amenities Available Basketball, Bike - Jog, Clubhouse, Community Room, Fitness Center, Playground, Pool, Spa-Hot Tub, Tennis
Waterfront No
Waterfront Description None
Exposure East
Private Pool No
Building
Lot Description < 1/4 Acre
Story 1.00
Foundation CBS, Concrete
Construction Status Resale
Others
Pets Allowed Restricted
HOA Fee Include 257.00
Senior Community No Hopa
Restrictions Commercial Vehicles Prohibited,Lease OK w/Restrict
Acceptable Financing Cash, Conventional, FHA
Membership Fee Required No
Listing Terms Cash, Conventional, FHA
Financing Cash,Conventional,FHA
Pets Description No Aggressive Breeds
Read Less Info
Want to know what your home might be worth? Contact us for a FREE valuation!

Our team is ready to help you sell your home for the highest possible price ASAP

"My job is to find and attract mastery-based agents to the office, protect the culture, and make sure everyone is happy! "
39899 Balentine Dr, Suite 200, Newark, CA, 94560, United States






