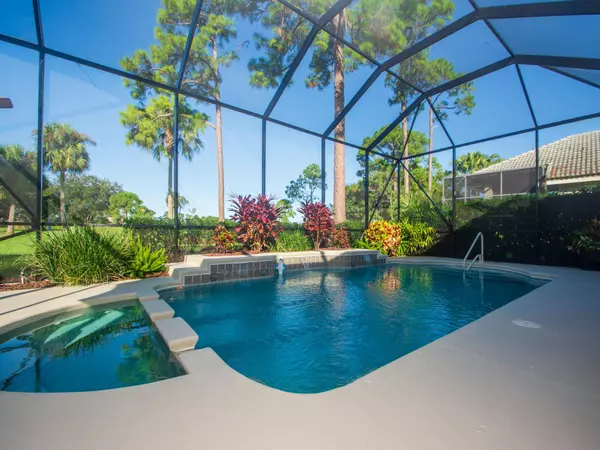Bought with Realty Hub
$610,000
$619,900
1.6%For more information regarding the value of a property, please contact us for a free consultation.
3 Beds
2.1 Baths
2,218 SqFt
SOLD DATE : 12/15/2021
Key Details
Sold Price $610,000
Property Type Single Family Home
Sub Type Single Family Detached
Listing Status Sold
Purchase Type For Sale
Square Footage 2,218 sqft
Price per Sqft $275
Subdivision Pod 26 At The Reserve Phase Ii Cypress Point
MLS Listing ID RX-10750268
Sold Date 12/15/21
Style Traditional
Bedrooms 3
Full Baths 2
Half Baths 1
Construction Status Resale
HOA Fees $407/mo
HOA Y/N Yes
Abv Grd Liv Area 2
Year Built 2000
Annual Tax Amount $4,878
Tax Year 2020
Lot Size 9,726 Sqft
Property Description
A TRULY MOVE IN READY HOME. Every room has been updated. STUNNING expansive views of the 14th, 15th, 16th fairways of the Ryder course in the esteemed PGA Village! Watch exotic birds in this Audobon Society area. Take it all in while relaxing in the beautiful pool/spa/waterfall listening to music from whole house surround sound. This gorgeous home is in the desirable Cypress Point neighborhood. It boasts crown molding, high ceilings, and Palladian windows to capture an abundance of natural light. Among the amenities:Plantation Shutters, hardwood/tile floors (no carpet) a recently installed garage AC and beautiful epoxy floor. From front to back enjoy the many improvements i.e. new guest bathroom and updates in the Master bath (see a full list in Documents Tab of this listing) A MUST SEE
Location
State FL
County St. Lucie
Area 7600
Zoning Planne
Rooms
Other Rooms Family
Master Bath Dual Sinks, Separate Shower, Separate Tub
Interior
Interior Features French Door, Laundry Tub, Pantry, Pull Down Stairs, Roman Tub, Volume Ceiling, Walk-in Closet
Heating Central, Electric
Cooling Ceiling Fan, Central, Electric
Flooring Tile, Wood Floor
Furnishings Unfurnished
Exterior
Exterior Feature Auto Sprinkler, Covered Patio, Screened Patio, Shutters
Garage Spaces 2.0
Pool Heated, Screened, Spa
Utilities Available Cable, Electric, Public Sewer, Public Water, Underground
Amenities Available Basketball, Clubhouse, Community Room, Fitness Center, Library, Manager on Site, Playground, Street Lights, Tennis
Waterfront No
Waterfront Description None
View Golf
Exposure East
Private Pool Yes
Building
Lot Description < 1/4 Acre
Story 1.00
Foundation CBS
Construction Status Resale
Others
Pets Allowed Restricted
HOA Fee Include 407.65
Senior Community No Hopa
Restrictions Buyer Approval,Commercial Vehicles Prohibited,Lease OK w/Restrict
Acceptable Financing Cash
Membership Fee Required No
Listing Terms Cash
Financing Cash
Read Less Info
Want to know what your home might be worth? Contact us for a FREE valuation!

Our team is ready to help you sell your home for the highest possible price ASAP

"My job is to find and attract mastery-based agents to the office, protect the culture, and make sure everyone is happy! "
39899 Balentine Dr, Suite 200, Newark, CA, 94560, United States






