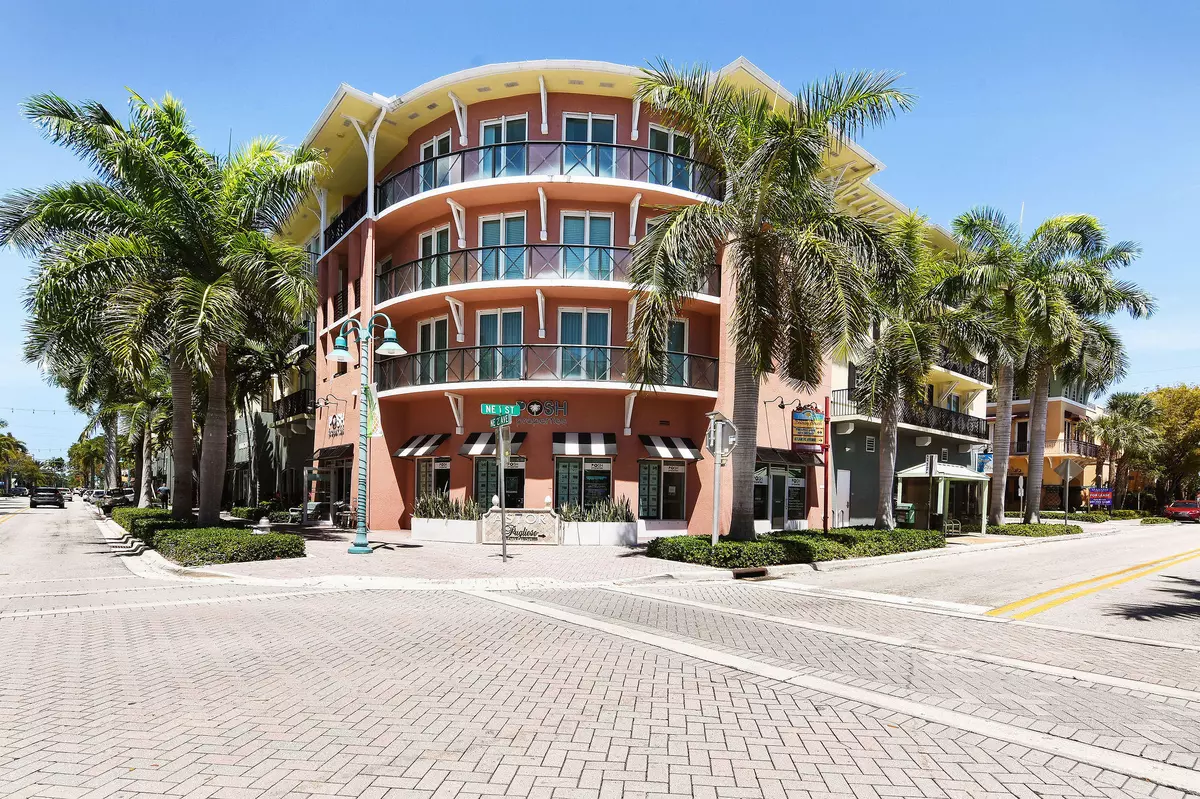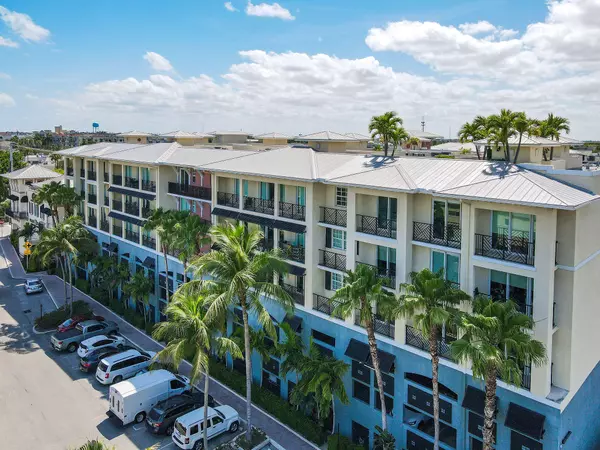Bought with Gofman Real Estate Group
$655,000
$665,000
1.5%For more information regarding the value of a property, please contact us for a free consultation.
3 Beds
2 Baths
1,583 SqFt
SOLD DATE : 09/07/2021
Key Details
Sold Price $655,000
Property Type Condo
Sub Type Condo/Coop
Listing Status Sold
Purchase Type For Sale
Square Footage 1,583 sqft
Price per Sqft $413
Subdivision Astor Condo
MLS Listing ID RX-10736588
Sold Date 09/07/21
Style 4+ Floors
Bedrooms 3
Full Baths 2
Construction Status Resale
HOA Fees $652/mo
HOA Y/N Yes
Min Days of Lease 90
Year Built 2008
Annual Tax Amount $9,936
Tax Year 2020
Lot Size 365 Sqft
Property Description
Step into blissful Delray luxury in this gorgeous condo located in the prestigious Astor building. Just steps from Downtown Delray Beach, this magnificent corner unit offers three bedrooms and two baths spread over a spacious, thoughtfully conceptualized floor plan. Inside, high end finishes include sparkling marble floors, extra thick crown molding and designer fixtures throughout. A truly wonderful space for entertaining, the open concept main living is lined by an expansive balcony that runs the entire length of the unit. Sit out with a cool drink and savor the breezes while taking in the elevated views. Totally redone, the kitchen is every chef's dream. Beautiful black granite countertops are accented by lovely white cabinets with glass inserts and premium (SEE SUPPLEMENT)
Location
State FL
County Palm Beach
Area 4360
Zoning RES
Rooms
Other Rooms Great, Laundry-Inside
Master Bath Dual Sinks, Separate Shower, Separate Tub
Interior
Interior Features Fire Sprinkler, Pantry, Roman Tub, Split Bedroom, Walk-in Closet
Heating Central
Cooling Central
Flooring Carpet, Tile
Furnishings Unfurnished
Exterior
Exterior Feature Covered Balcony
Parking Features Assigned, Garage - Building, Guest
Garage Spaces 1.0
Community Features Sold As-Is
Utilities Available Cable, Electric, Public Sewer, Public Water
Amenities Available Elevator, Pool, Sidewalks, Spa-Hot Tub, Trash Chute
Waterfront Description None
View City
Present Use Sold As-Is
Exposure East
Private Pool No
Building
Story 5.00
Unit Features Corner
Foundation CBS, Concrete
Unit Floor 3
Construction Status Resale
Schools
Elementary Schools Plumosa School Of The Arts
Middle Schools Carver Community Middle School
High Schools Atlantic High School
Others
Pets Allowed Restricted
HOA Fee Include Cable,Common Areas,Insurance-Bldg,Maintenance-Exterior,Management Fees
Senior Community No Hopa
Restrictions Lease OK w/Restrict,Tenant Approval
Security Features Entry Card
Acceptable Financing Cash, Conventional
Horse Property No
Membership Fee Required No
Listing Terms Cash, Conventional
Financing Cash,Conventional
Pets Allowed No Aggressive Breeds
Read Less Info
Want to know what your home might be worth? Contact us for a FREE valuation!

Our team is ready to help you sell your home for the highest possible price ASAP

"My job is to find and attract mastery-based agents to the office, protect the culture, and make sure everyone is happy! "
39899 Balentine Dr, Suite 200, Newark, CA, 94560, United States






