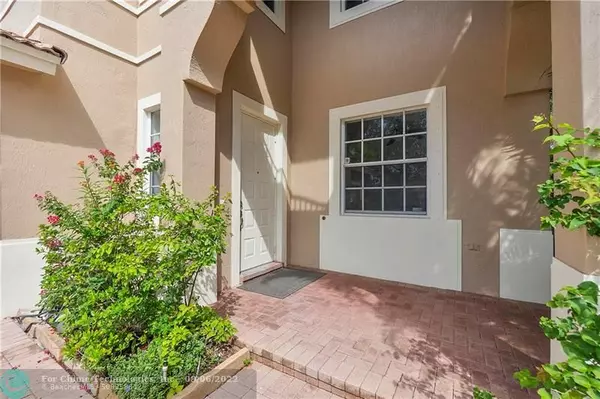$750,000
$765,000
2.0%For more information regarding the value of a property, please contact us for a free consultation.
4 Beds
3 Baths
2,169 SqFt
SOLD DATE : 09/06/2022
Key Details
Sold Price $750,000
Property Type Single Family Home
Sub Type Single
Listing Status Sold
Purchase Type For Sale
Square Footage 2,169 sqft
Price per Sqft $345
Subdivision Tuscany At Heron Bay
MLS Listing ID F10341238
Sold Date 09/06/22
Style No Pool/No Water
Bedrooms 4
Full Baths 3
Construction Status Resale
HOA Fees $378/mo
HOA Y/N Yes
Year Built 2001
Annual Tax Amount $8,865
Tax Year 2021
Lot Size 7,046 Sqft
Property Description
YOU HAD ME AT HELLO! PRICE REDUCTION ! ")) Phenomenal Remodel. Over $150,000 Just completed ! Owner Relocation! WIDE OPEN floorplan, gorgeous design choices & colors throughout. Light & Bright. Hands down, one of thee most beautifully upgraded homes in its price range. The kitchen has been totally opened WOW What A Difference. Fabulous wide plank wood look tile down. Wood stairway continues throughout the 2nd floor which is where you will find the Primary & 2 Bedrooms. Enormous Primary bath with full family size shower. Reconfigured primary closet w/more functional space. 2nd bath up has a privacy Lav. Office/4th bedroom option 1st floor with Full Bath. Tuscany has a private community pool as well as All access to the Heron Bay amenities: clubhouses, Tennis, Pools & more, WELCOME HOME !!
Location
State FL
County Broward County
Area North Broward 441 To Everglades (3611-3642)
Zoning RC-6
Rooms
Bedroom Description Master Bedroom Upstairs
Other Rooms Den/Library/Office, Utility Room/Laundry
Dining Room Dining/Living Room, Family/Dining Combination, Snack Bar/Counter
Interior
Interior Features First Floor Entry
Heating Central Heat, Electric Heat
Cooling Central Cooling, Electric Cooling
Flooring Tile Floors, Wood Floors
Equipment Dishwasher, Disposal, Dryer, Electric Range, Electric Water Heater, Refrigerator, Washer
Exterior
Exterior Feature Open Porch, Patio
Garage Spaces 2.0
Community Features Gated Community
Waterfront No
Water Access N
View Garden View
Roof Type Curved/S-Tile Roof
Private Pool No
Building
Lot Description Less Than 1/4 Acre Lot
Foundation Cbs Construction
Sewer Municipal Sewer
Water Municipal Water
Construction Status Resale
Others
Pets Allowed Yes
HOA Fee Include 378
Senior Community No HOPA
Restrictions Other Restrictions
Acceptable Financing Cash, Conventional
Membership Fee Required No
Listing Terms Cash, Conventional
Special Listing Condition As Is
Pets Description No Aggressive Breeds
Read Less Info
Want to know what your home might be worth? Contact us for a FREE valuation!

Our team is ready to help you sell your home for the highest possible price ASAP

Bought with Medalian Real Estate & Investm

"My job is to find and attract mastery-based agents to the office, protect the culture, and make sure everyone is happy! "
39899 Balentine Dr, Suite 200, Newark, CA, 94560, United States






