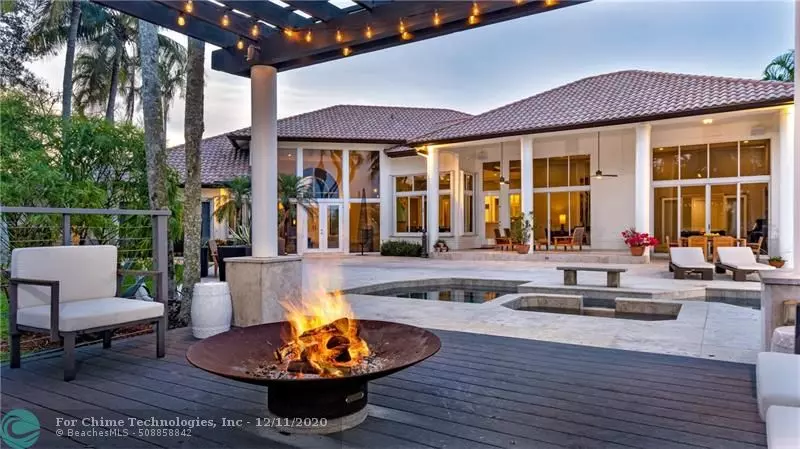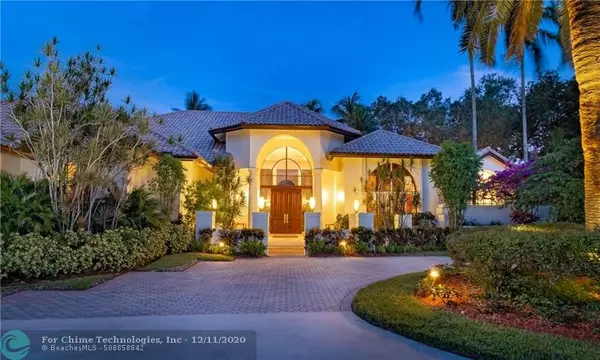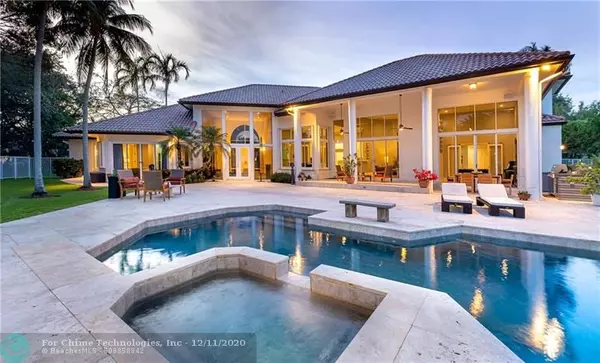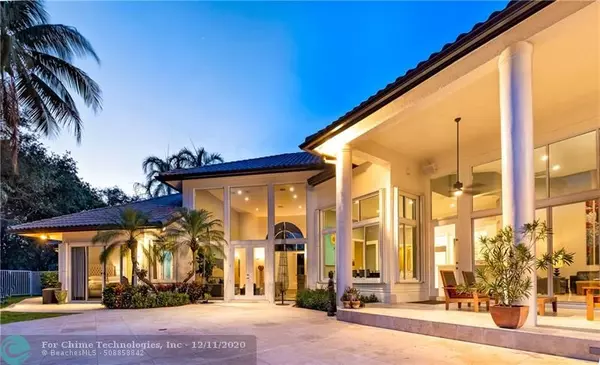$2,200,000
$2,492,000
11.7%For more information regarding the value of a property, please contact us for a free consultation.
7 Beds
6.5 Baths
6,571 SqFt
SOLD DATE : 03/15/2021
Key Details
Sold Price $2,200,000
Property Type Single Family Home
Sub Type Single
Listing Status Sold
Purchase Type For Sale
Square Footage 6,571 sqft
Price per Sqft $334
Subdivision Windmill Ranch Estates 10
MLS Listing ID F10261226
Sold Date 03/15/21
Style WF/Pool/No Ocean Access
Bedrooms 7
Full Baths 6
Half Baths 1
Construction Status Resale
HOA Fees $289/qua
HOA Y/N Yes
Year Built 1990
Annual Tax Amount $25,678
Tax Year 2019
Lot Size 1.355 Acres
Property Description
This luxurious waterfront home with 7 bedrooms & 6 ½ bathrooms and 1.31 Acres includes a billiard room, formal dining room, luxury home office, sunken wet bar, and exercise room. Located in Windmill Ranch Estates this magnificent lakefront home offers an open floor plan with an expansive outdoor living space, which beautifully lends itself for entertaining guests and family. With an ever-present southeasterly breeze delight yourself in the stunning heated salt-water pool surrounded by an extensive travertine deck, a beautiful pergola with fire pit and a convenient outdoor grilling center. Inside you will be elated with its eclectic contemporary design. The immaculate kitchen with Miele appliances and quartz countertops also boasts a wine storage with 600+ bottle capacity. Come and see it !
Location
State FL
County Broward County
Area Hollywood South West (3990;3190)
Zoning RE
Rooms
Bedroom Description At Least 1 Bedroom Ground Level,Entry Level,Sitting Area - Master Bedroom,Studio
Other Rooms Attic, Den/Library/Office, Other, Recreation Room
Dining Room Formal Dining
Interior
Interior Features First Floor Entry, Kitchen Island, Pantry, Chandelier To Be Replaced, Volume Ceilings, Walk-In Closets
Heating Central Heat, Electric Heat
Cooling Ceiling Fans, Central Cooling, Electric Cooling
Flooring Marble Floors, Other Floors, Wood Floors
Equipment Central Vacuum, Dishwasher, Disposal, Dryer, Electric Range, Electric Water Heater, Icemaker, Microwave, Other Equipment/Appliances
Furnishings Unfurnished
Exterior
Exterior Feature Barbeque, Deck, Fence, Open Porch
Garage Spaces 3.0
Pool Above Ground Pool
Waterfront Yes
Waterfront Description Canal Width 121 Feet Or More
Water Access Y
Water Access Desc Other
View Pool Area View, Water View
Roof Type Curved/S-Tile Roof
Private Pool No
Building
Lot Description 1 To Less Than 2 Acre Lot
Foundation Cbs Construction, Other Construction
Sewer Municipal Sewer
Water Municipal Water
Construction Status Resale
Schools
Elementary Schools Everglades
Middle Schools Falcon Cove
High Schools Cypress Bay
Others
Pets Allowed Yes
HOA Fee Include 867
Senior Community No HOPA
Restrictions Ok To Lease
Acceptable Financing Cash, Conventional, VA
Membership Fee Required No
Listing Terms Cash, Conventional, VA
Pets Description No Restrictions
Read Less Info
Want to know what your home might be worth? Contact us for a FREE valuation!

Our team is ready to help you sell your home for the highest possible price ASAP

Bought with Laurie Finkelstein Reader Real Estate LLC

"My job is to find and attract mastery-based agents to the office, protect the culture, and make sure everyone is happy! "
39899 Balentine Dr, Suite 200, Newark, CA, 94560, United States






