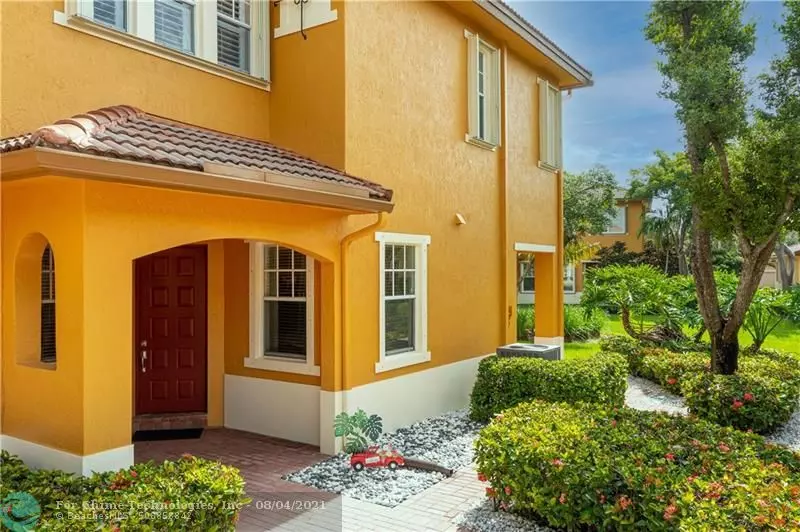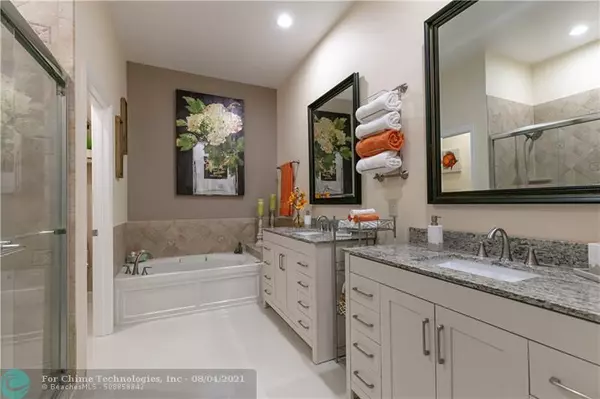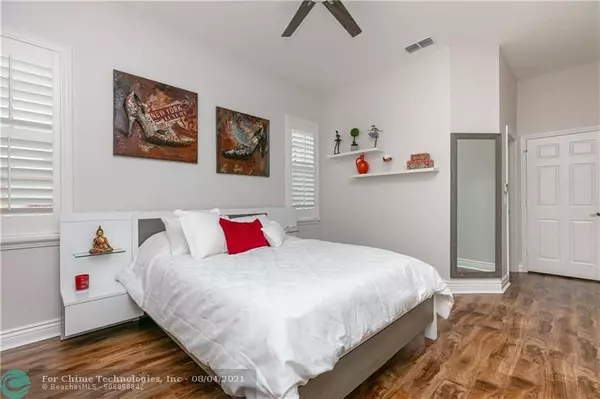$489,000
$479,000
2.1%For more information regarding the value of a property, please contact us for a free consultation.
3 Beds
2.5 Baths
2,029 SqFt
SOLD DATE : 09/24/2021
Key Details
Sold Price $489,000
Property Type Townhouse
Sub Type Townhouse
Listing Status Sold
Purchase Type For Sale
Square Footage 2,029 sqft
Price per Sqft $241
Subdivision Heron Bay
MLS Listing ID F10293688
Sold Date 09/24/21
Style Townhouse Fee Simple
Bedrooms 3
Full Baths 2
Half Baths 1
Construction Status Resale
HOA Fees $514/mo
HOA Y/N Yes
Year Built 2001
Annual Tax Amount $5,537
Tax Year 2020
Property Description
Updated and Upgraded Beautiful Townhome in Gorgeous Heron Bay Community! Spacious 3 bed w/office area, 2.5 bath, End Unit with 2 Car Garage and Oversized Driveway. Main living area has 25’ volume ceiling. NO DETAIL has been overlooked! All 3 Bathrooms updated, new wood-look laminate flooring w/new baseboards, new black stainless steel appliances, all new light fixtures, new hardware throughout, new paint complete interior and exterior, new ceiling fans, new LED recessed lighting, new hot water heater, accordion hurricane shutters/partial impact, the list goes on! Please see our attached Feature Sheet for all updates and upgrades! Tuscany subdivisions private pool steps away. Heron Bay 24 hr gated, 2 clubhouses, 2 pools, 2 fitness centers, tennis, children’s splash park/playground and more!
Location
State FL
County Broward County
Community Tuscany
Area North Broward 441 To Everglades (3611-3642)
Building/Complex Name HERON BAY
Rooms
Bedroom Description Master Bedroom Upstairs
Other Rooms Loft, Utility Room/Laundry
Dining Room Dining/Living Room, Eat-In Kitchen, Family/Dining Combination
Interior
Interior Features First Floor Entry, Pantry, Roman Tub, Volume Ceilings, Walk-In Closets
Heating Central Heat, Electric Heat
Cooling Ceiling Fans, Central Cooling, Electric Cooling
Flooring Ceramic Floor, Laminate, Tile Floors
Equipment Automatic Garage Door Opener, Dishwasher, Disposal, Dryer, Electric Range, Electric Water Heater, Icemaker, Microwave, Owned Burglar Alarm, Refrigerator, Self Cleaning Oven, Smoke Detector, Washer
Furnishings Unfurnished
Exterior
Exterior Feature Open Porch, Patio, Storm/Security Shutters
Garage Attached
Garage Spaces 2.0
Community Features Gated Community
Amenities Available Basketball Courts, Bbq/Picnic Area, Bike/Jog Path, Child Play Area, Clubhouse-Clubroom, Fitness Center, Handball/Basketball, Heated Pool, Pickleball, Private Pool, Spa/Hot Tub, Tennis
Waterfront No
Water Access Y
Water Access Desc None
Private Pool No
Building
Unit Features Garden View
Entry Level 2
Foundation Concrete Block Construction
Unit Floor 1
Construction Status Resale
Others
Pets Allowed Yes
HOA Fee Include 514
Senior Community No HOPA
Restrictions Corporate Buyer OK,No Trucks/Rv'S,Okay To Lease 1st Year
Security Features Guard At Site,Burglar Alarm,Security Patrol
Acceptable Financing Cash, Conventional, FHA, VA
Membership Fee Required No
Listing Terms Cash, Conventional, FHA, VA
Special Listing Condition As Is
Pets Description No Aggressive Breeds
Read Less Info
Want to know what your home might be worth? Contact us for a FREE valuation!

Our team is ready to help you sell your home for the highest possible price ASAP

Bought with RE/MAX Direct

"My job is to find and attract mastery-based agents to the office, protect the culture, and make sure everyone is happy! "
39899 Balentine Dr, Suite 200, Newark, CA, 94560, United States






