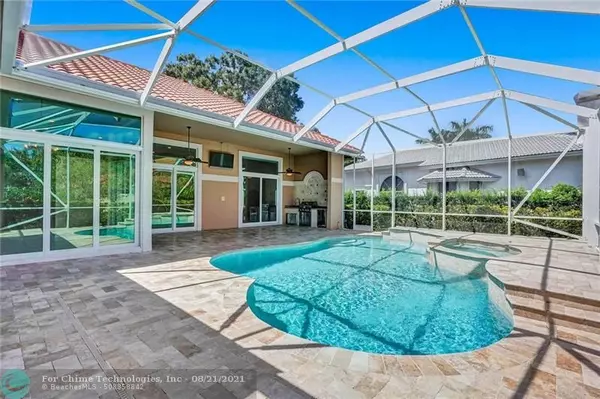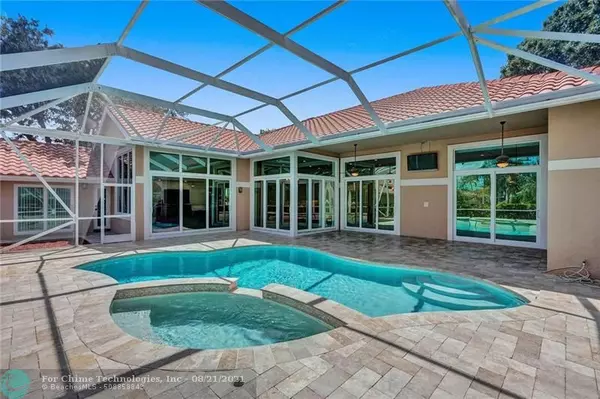$842,000
$824,900
2.1%For more information regarding the value of a property, please contact us for a free consultation.
4 Beds
3.5 Baths
3,294 SqFt
SOLD DATE : 10/01/2021
Key Details
Sold Price $842,000
Property Type Single Family Home
Sub Type Single
Listing Status Sold
Purchase Type For Sale
Square Footage 3,294 sqft
Price per Sqft $255
Subdivision Fairways At Eagle Trace
MLS Listing ID F10297170
Sold Date 10/01/21
Style Pool Only
Bedrooms 4
Full Baths 3
Half Baths 1
Construction Status Resale
HOA Fees $210/mo
HOA Y/N Yes
Year Built 1990
Annual Tax Amount $12,989
Tax Year 2020
Lot Size 0.283 Acres
Property Description
Renovated 4 bed, 3.5 bath, office, 3 car garage, 3,294sqft. Tons of upgrades. Tall Entry Doors, 24x24 Travertine Floors throughout. Chef’s Kitchen w/Custom Cabinets, Granite, SS KitchenAid Appliance Suite, Wet Bar, Owner Suite w/French Doors, Dual Walk-In Closets, En-Suite Bath w/Dual Showers, Body Jets, Frameless Glass Shower w/Mr. Steam Bath, Ceiling Rain Shower, Air Massage Tub w/Ceiling Fill, LED Light Therapy, Private WC w/Toto Neorest, Floor-Ceiling Dual Sink Vanity. Freshly Painted In & Out. New WiFi Garage Openers, Whole House Vac, Custom Laundry, Marble Patio, Summer Kitchen, Oversized Pool & Spa w/Enclosure. Crown Mouldings, 2 Panel Interior Doors, High-Hat Lights. Impact Glass Doors & Windows (2014) 3-Trane ACs, 90gal HWH, Irrigation, Gutters, Intercom, RING, S-Tile Roof (2008).
Location
State FL
County Broward County
Community Eagle Trace
Area North Broward 441 To Everglades (3611-3642)
Rooms
Bedroom Description At Least 1 Bedroom Ground Level,Entry Level,Master Bedroom Ground Level
Other Rooms Family Room, Utility Room/Laundry
Interior
Interior Features First Floor Entry, Bar, Closet Cabinetry, Kitchen Island, Split Bedroom, Walk-In Closets
Heating Central Heat
Cooling Ceiling Fans, Central Cooling
Flooring Marble Floors
Equipment Automatic Garage Door Opener, Dishwasher, Dryer, Electric Range, Electric Water Heater, Microwave, Refrigerator, Wall Oven, Washer
Exterior
Exterior Feature Barbeque, Exterior Lights, High Impact Doors, Screened Porch
Garage Attached
Garage Spaces 3.0
Pool Below Ground Pool
Community Features Gated Community
Water Access N
View Pool Area View
Roof Type Curved/S-Tile Roof
Private Pool No
Building
Lot Description 1/4 To Less Than 1/2 Acre Lot
Foundation Cbs Construction
Sewer Municipal Sewer
Water Municipal Water
Construction Status Resale
Others
Pets Allowed Yes
HOA Fee Include 210
Senior Community No HOPA
Restrictions Other Restrictions
Acceptable Financing Cash, Conventional
Membership Fee Required No
Listing Terms Cash, Conventional
Pets Description No Restrictions
Read Less Info
Want to know what your home might be worth? Contact us for a FREE valuation!

Our team is ready to help you sell your home for the highest possible price ASAP

Bought with The Keyes Company

"My job is to find and attract mastery-based agents to the office, protect the culture, and make sure everyone is happy! "
39899 Balentine Dr, Suite 200, Newark, CA, 94560, United States






