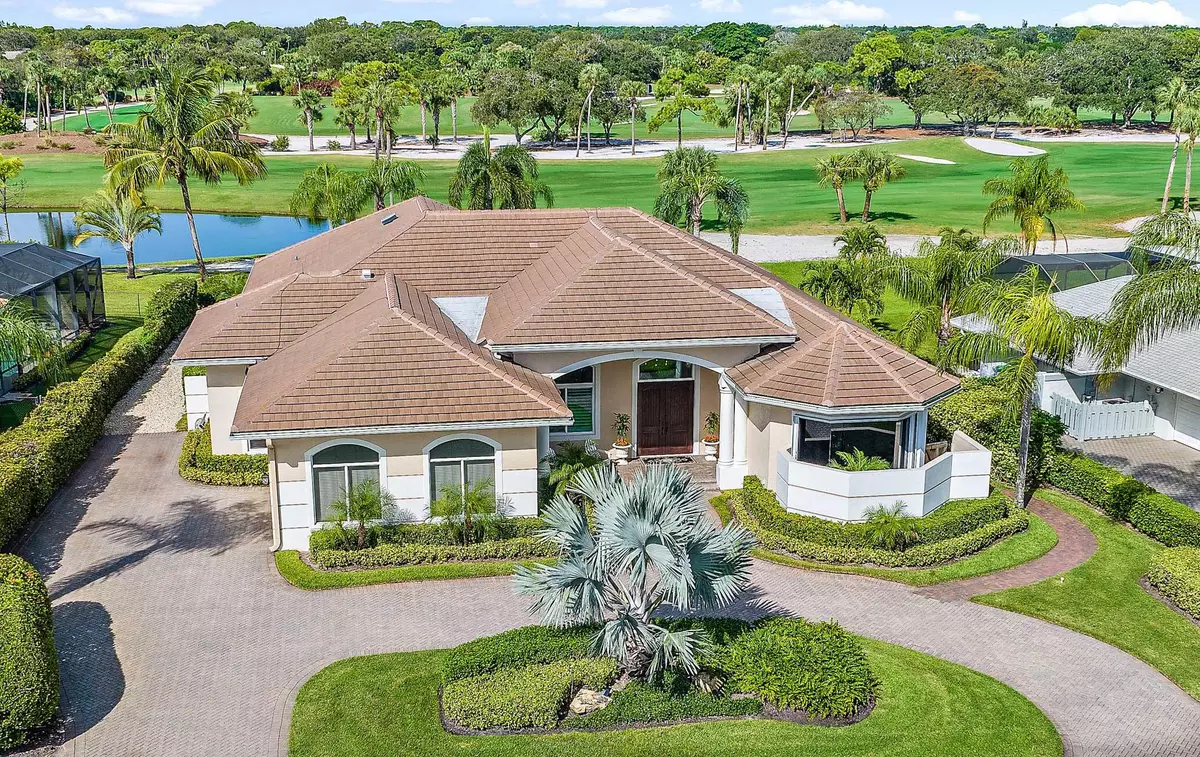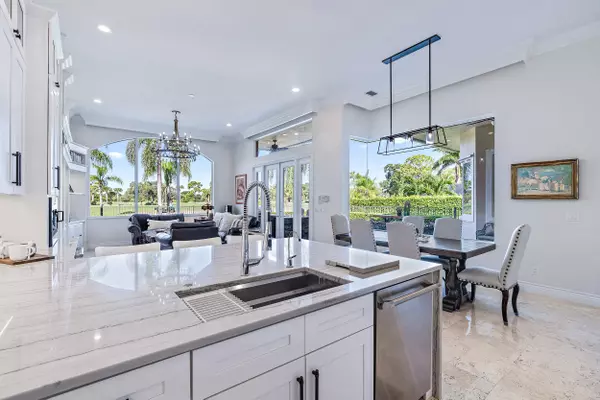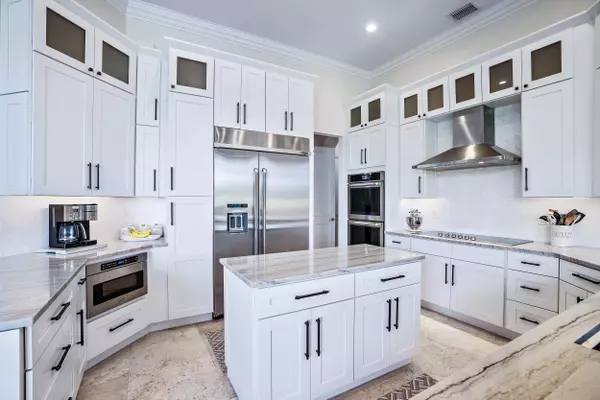Bought with Illustrated Properties LLC (Co
$2,080,000
$2,195,000
5.2%For more information regarding the value of a property, please contact us for a free consultation.
3 Beds
3.1 Baths
3,317 SqFt
SOLD DATE : 01/11/2023
Key Details
Sold Price $2,080,000
Property Type Single Family Home
Sub Type Single Family Detached
Listing Status Sold
Purchase Type For Sale
Square Footage 3,317 sqft
Price per Sqft $627
Subdivision Turtle Creek
MLS Listing ID RX-10838074
Sold Date 01/11/23
Style Ranch,Traditional
Bedrooms 3
Full Baths 3
Half Baths 1
Construction Status Resale
HOA Fees $133/mo
HOA Y/N Yes
Abv Grd Liv Area 32
Year Built 1999
Annual Tax Amount $7,411
Tax Year 2021
Lot Size 0.323 Acres
Property Description
Casual Florida elegance at it's finest! This Gorgeous 3 bedrm plus study, CBS estate home with a new concrete tile roof (2019) is located in one of the most coveted locations in Turtle Creek. Boasting long views of the 10th fairway, this home has been masterfully renovated in 2019. Classic & fresh, this Chef's kitchen includes top of the line designer features such as White Santorini Quartzite counters, 3 custom designed islands & white european cabinetry, Viking cooktop/SS microwave drawer, Jennair 48'' SS refrigerator/Double oven/Wine cooler, Thermador SS Dishwasher & a Wolf Coffee Bar. Add'l designer elements include Travertine Marble floors (newly honed) throughout the main living areas, European oak wood floors (9'' plank) in the bedrms & study, Crown molding, SEE ''MORE''
Location
State FL
County Martin
Area 5060
Zoning RES
Rooms
Other Rooms Attic, Den/Office, Family, Laundry-Inside
Master Bath Dual Sinks, Mstr Bdrm - Ground, Mstr Bdrm - Sitting, Separate Shower, Separate Tub
Interior
Interior Features Built-in Shelves, Closet Cabinets, Foyer, French Door, Kitchen Island, Laundry Tub, Pantry, Pull Down Stairs, Roman Tub, Split Bedroom, Volume Ceiling, Walk-in Closet
Heating Central, Electric
Cooling Ceiling Fan, Central
Flooring Marble, Wood Floor
Furnishings Unfurnished
Exterior
Exterior Feature Auto Sprinkler, Built-in Grill, Covered Patio, Custom Lighting, Fence, Shutters, Summer Kitchen, Well Sprinkler, Zoned Sprinkler
Garage 2+ Spaces, Drive - Circular, Driveway, Garage - Attached, Guest
Garage Spaces 2.0
Pool Child Gate, Concrete, Inground, Spa
Community Features Sold As-Is
Utilities Available Cable, Electric, Public Water, Septic, Well Water
Amenities Available Bike - Jog, Clubhouse, Golf Course, Street Lights
Waterfront Description Pond
View Garden, Golf, Pond, Pool
Roof Type Concrete Tile
Present Use Sold As-Is
Exposure Southeast
Private Pool Yes
Building
Lot Description 1/4 to 1/2 Acre, Golf Front
Story 1.00
Unit Features On Golf Course
Foundation CBS
Construction Status Resale
Schools
Elementary Schools Hobe Sound Elementary School
Middle Schools Murray Middle School
High Schools South Fork High School
Others
Pets Allowed Yes
HOA Fee Include 133.33
Senior Community No Hopa
Restrictions Commercial Vehicles Prohibited
Security Features Burglar Alarm,Gate - Manned,TV Camera
Acceptable Financing Cash, Conventional
Membership Fee Required No
Listing Terms Cash, Conventional
Financing Cash,Conventional
Read Less Info
Want to know what your home might be worth? Contact us for a FREE valuation!

Our team is ready to help you sell your home for the highest possible price ASAP

"My job is to find and attract mastery-based agents to the office, protect the culture, and make sure everyone is happy! "
39899 Balentine Dr, Suite 200, Newark, CA, 94560, United States






