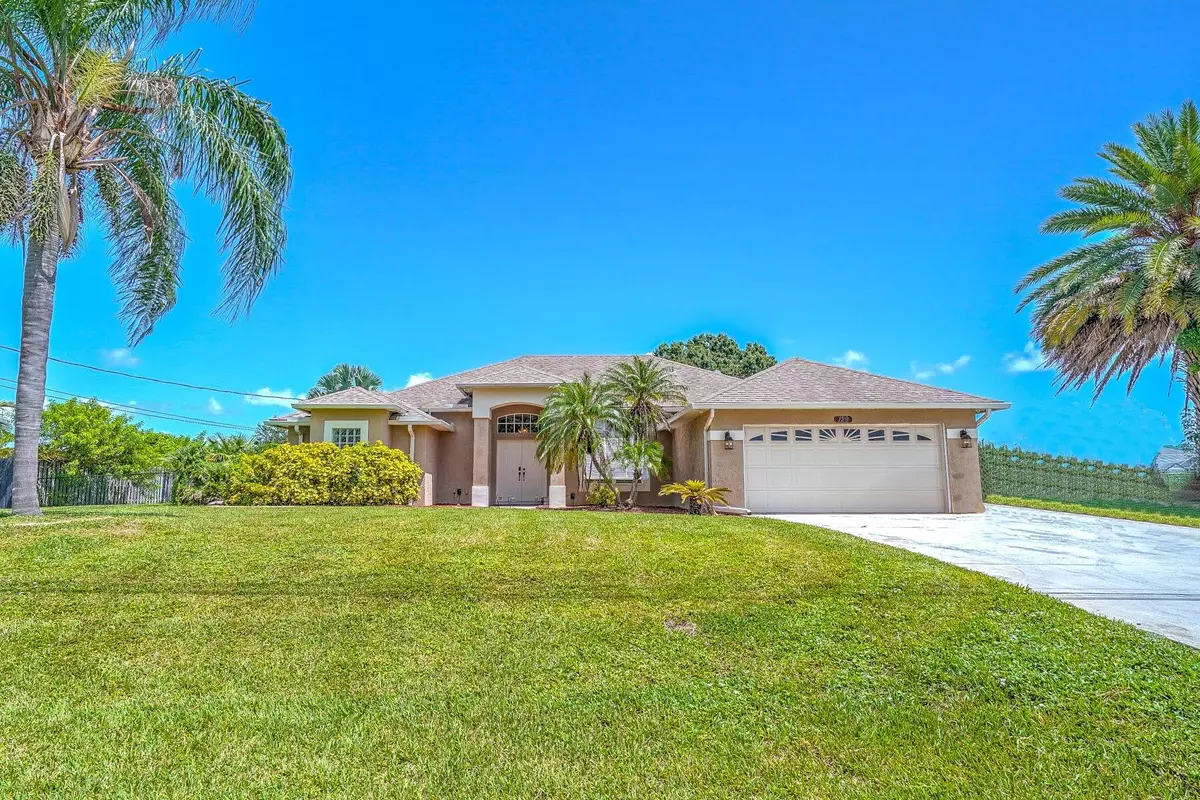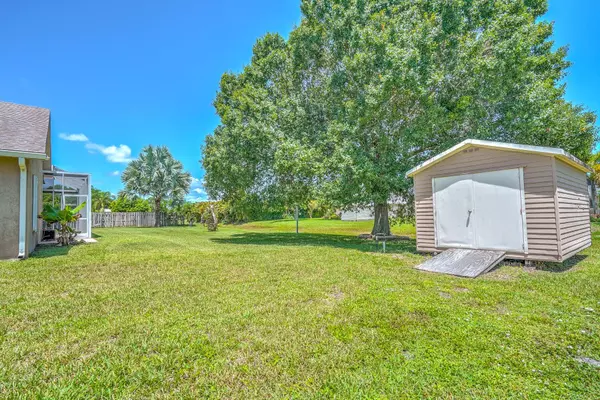Bought with Non-Member Selling Office
$399,000
$399,000
For more information regarding the value of a property, please contact us for a free consultation.
3 Beds
2 Baths
2,048 SqFt
SOLD DATE : 02/14/2023
Key Details
Sold Price $399,000
Property Type Single Family Home
Sub Type Single Family Detached
Listing Status Sold
Purchase Type For Sale
Square Footage 2,048 sqft
Price per Sqft $194
Subdivision Port St Lucie Section 37
MLS Listing ID RX-10822602
Sold Date 02/14/23
Style Ranch
Bedrooms 3
Full Baths 2
Construction Status Resale
HOA Y/N No
Year Built 1998
Annual Tax Amount $5,145
Tax Year 2021
Lot Size 0.460 Acres
Property Description
This lovely 3 bedroom 2 bath split floor plan offers almost a half a acre of property. NO HOA so bring your power RV motorcycle or truck. When you enter the front door the foyer opens to the living room and dining room with sliders to the covered patio. The kitchen has a refrigerator purchased June 2022, gorgeous granite w/ bar open to the family room and breakfast nook and pantry. The guest bedrooms share the guest bath. The Master on the other side of the house opens to the Lanai, has 2 walk in closets, double vanity, custom tile shower and separate soaking tub. There is a former cabana bath on the lanai with plan being a storage closet. The Hot Tub on the Lanai conveys but will be assumed in AS IS Condition as it has not been used for a very long time. No HOA! REDUCED for a quick sale!
Location
State FL
County St. Lucie
Area 7750
Zoning RS-1PS
Rooms
Other Rooms Laundry-Inside
Master Bath Dual Sinks, Separate Shower, Separate Tub
Interior
Interior Features Entry Lvl Lvng Area, Wet Bar
Heating Central, Electric
Cooling Ceiling Fan, Central, Electric
Flooring Carpet, Ceramic Tile
Furnishings Unfurnished
Exterior
Exterior Feature Cabana, Screened Patio, Shed
Garage 2+ Spaces, Garage - Attached
Garage Spaces 2.0
Utilities Available Public Water, Septic
Amenities Available None
Waterfront No
Waterfront Description None
Roof Type Other
Exposure South
Private Pool No
Building
Lot Description 1/4 to 1/2 Acre, Paved Road
Story 1.00
Foundation Block, Concrete
Construction Status Resale
Others
Pets Allowed Yes
Senior Community No Hopa
Restrictions None
Acceptable Financing Cash, Conventional
Membership Fee Required No
Listing Terms Cash, Conventional
Financing Cash,Conventional
Pets Description Number Limit, Size Limit
Read Less Info
Want to know what your home might be worth? Contact us for a FREE valuation!

Our team is ready to help you sell your home for the highest possible price ASAP

"My job is to find and attract mastery-based agents to the office, protect the culture, and make sure everyone is happy! "
39899 Balentine Dr, Suite 200, Newark, CA, 94560, United States






