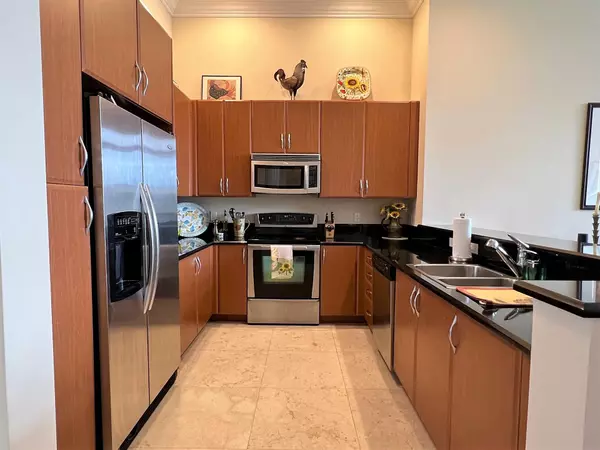Bought with EXP Realty LLC
$1,000,000
$1,099,000
9.0%For more information regarding the value of a property, please contact us for a free consultation.
2 Beds
2 Baths
1,476 SqFt
SOLD DATE : 02/28/2023
Key Details
Sold Price $1,000,000
Property Type Condo
Sub Type Condo/Coop
Listing Status Sold
Purchase Type For Sale
Square Footage 1,476 sqft
Price per Sqft $677
Subdivision Two City Plaza Condo
MLS Listing ID RX-10832086
Sold Date 02/28/23
Bedrooms 2
Full Baths 2
Construction Status Resale
HOA Fees $988/mo
HOA Y/N Yes
Abv Grd Liv Area 20
Year Built 2008
Annual Tax Amount $9,863
Tax Year 2021
Property Description
Upscale living at its finest in this beautifully appointed 5th floor unit at Two City Plaza. Marble floors and 14'' vaulted ceilings set the tone, along with living room, bedroom, and balcony views of the intracoastal. An exquisite concierge building, Two City Plaza offers a magnificent rooftop pool with sweeping views of the intracoastal, Atlantic Ocean, the town of Palm Beach, and downtown West Palm Beach. Enjoy valet parking, a full service gym, conference room, and movie theater, all of which are just steps from your door on the 5th floor. Great for those on the go too, with a free Trolley stop just outside the building, and a mere 10 minute drive/Uber to the airport. Unit comes with a dedicated garage parking space and storage locker.
Location
State FL
County Palm Beach
Area 5420
Zoning QGD-25
Rooms
Other Rooms Den/Office, Great, Laundry-Util/Closet, Storage
Master Bath Dual Sinks, Separate Shower, Separate Tub, Whirlpool Spa
Interior
Interior Features Ctdrl/Vault Ceilings, French Door, Split Bedroom, Volume Ceiling, Walk-in Closet
Heating Central, Electric
Cooling Ceiling Fan, Central, Electric
Flooring Carpet, Ceramic Tile, Marble
Furnishings Unfurnished
Exterior
Exterior Feature Open Balcony
Garage Garage - Building, Vehicle Restrictions
Garage Spaces 1.0
Community Features Sold As-Is
Utilities Available Cable, Electric, Public Sewer, Public Water
Amenities Available Bike - Jog, Bike Storage, Clubhouse, Community Room, Elevator, Extra Storage, Fitness Center, Lobby, Manager on Site, Pool, Sauna, Sidewalks, Spa-Hot Tub, Street Lights, Trash Chute
Waterfront No
Waterfront Description None
View City, Intracoastal
Present Use Sold As-Is
Exposure North
Private Pool No
Building
Lot Description Public Road, Sidewalks
Story 22.00
Unit Features Interior Hallway
Foundation CBS
Unit Floor 5
Construction Status Resale
Schools
Elementary Schools Roosevelt Elementary School
Middle Schools Conniston Middle School
High Schools Forest Hill Community High School
Others
Pets Allowed Yes
HOA Fee Include 988.33
Senior Community No Hopa
Restrictions Buyer Approval,Tenant Approval
Security Features Doorman,Gate - Unmanned,Lobby,TV Camera
Acceptable Financing Cash, Conventional
Membership Fee Required No
Listing Terms Cash, Conventional
Financing Cash,Conventional
Read Less Info
Want to know what your home might be worth? Contact us for a FREE valuation!

Our team is ready to help you sell your home for the highest possible price ASAP

"My job is to find and attract mastery-based agents to the office, protect the culture, and make sure everyone is happy! "
39899 Balentine Dr, Suite 200, Newark, CA, 94560, United States






