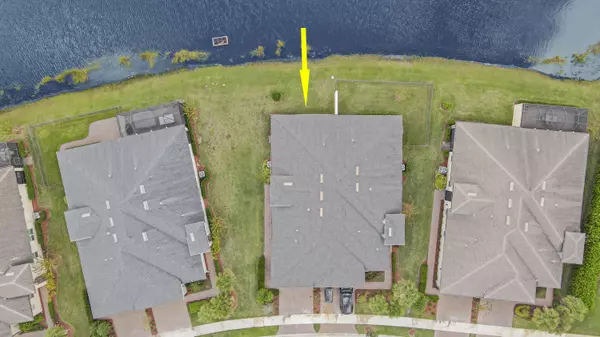Bought with RE/MAX Gold
$377,500
$385,000
1.9%For more information regarding the value of a property, please contact us for a free consultation.
2 Beds
2 Baths
1,565 SqFt
SOLD DATE : 02/28/2023
Key Details
Sold Price $377,500
Property Type Single Family Home
Sub Type Villa
Listing Status Sold
Purchase Type For Sale
Square Footage 1,565 sqft
Price per Sqft $241
Subdivision Lakepark At Tradition Plat 1
MLS Listing ID RX-10857610
Sold Date 02/28/23
Style < 4 Floors,Villa
Bedrooms 2
Full Baths 2
Construction Status Resale
HOA Fees $480/mo
HOA Y/N Yes
Abv Grd Liv Area 3
Year Built 2017
Annual Tax Amount $4,993
Tax Year 2022
Lot Size 5,433 Sqft
Property Description
Outstanding Value! Meticulous Buttonwood villa offers 2Bd, 2Ba + Den & 2CG. Situated on a quiet lakefront lot on cul-de-sac street. Tastefully decorated open concept living area loaded w/upgrades. Kitchen is appointed with 42'' wood cabinets, granite countertops, S/S appliances and separate pantry. Generous Master BR w/ensuite bath feat. seamless glass shower doors and glass listello tile accents. Laundry Room has built in cabinets. Utility sink in garage. Additional features include impact glass windows, ALL tile flooring throughout, and upgraded fans & light fixtures. Enjoy serene lake views from a spacious screened patio. Within walking distance to LakePark's Amenity Center which offers planned social events, screened outdoor pavilion, private pool w/cabanas, fitness center and dog park
Location
State FL
County St. Lucie
Community Lakepark At Tradition
Area 7800
Zoning RES
Rooms
Other Rooms Den/Office, Family, Great, Laundry-Util/Closet
Master Bath Dual Sinks, Separate Shower
Interior
Interior Features Foyer, Laundry Tub, Pantry, Split Bedroom, Volume Ceiling, Walk-in Closet
Heating Central, Electric
Cooling Ceiling Fan, Central, Electric
Flooring Ceramic Tile, Tile
Furnishings Unfurnished
Exterior
Exterior Feature Covered Patio, Screened Patio, Zoned Sprinkler
Garage 2+ Spaces, Garage - Attached
Garage Spaces 2.0
Utilities Available Cable, Electric, Public Sewer, Public Water, Underground
Amenities Available Billiards, Clubhouse, Community Room, Dog Park, Fitness Center, Internet Included, Manager on Site, Pickleball, Playground, Pool, Shuffleboard, Sidewalks, Street Lights, Tennis
Waterfront Yes
Waterfront Description Lake
View Lake, Pond
Roof Type Comp Shingle
Exposure West
Private Pool No
Building
Lot Description < 1/4 Acre, Paved Road, Sidewalks, West of US-1
Story 1.00
Foundation CBS
Construction Status Resale
Others
Pets Allowed Restricted
HOA Fee Include 480.31
Senior Community Unverified
Restrictions Buyer Approval,Commercial Vehicles Prohibited,Lease OK w/Restrict
Security Features Burglar Alarm,Gate - Manned,Gate - Unmanned,Security Sys-Owned
Acceptable Financing Cash, Conventional, FHA, VA
Membership Fee Required No
Listing Terms Cash, Conventional, FHA, VA
Financing Cash,Conventional,FHA,VA
Pets Description No Aggressive Breeds
Read Less Info
Want to know what your home might be worth? Contact us for a FREE valuation!

Our team is ready to help you sell your home for the highest possible price ASAP

"My job is to find and attract mastery-based agents to the office, protect the culture, and make sure everyone is happy! "
39899 Balentine Dr, Suite 200, Newark, CA, 94560, United States






