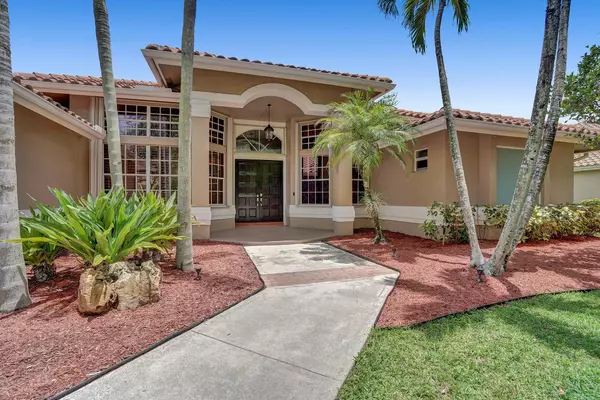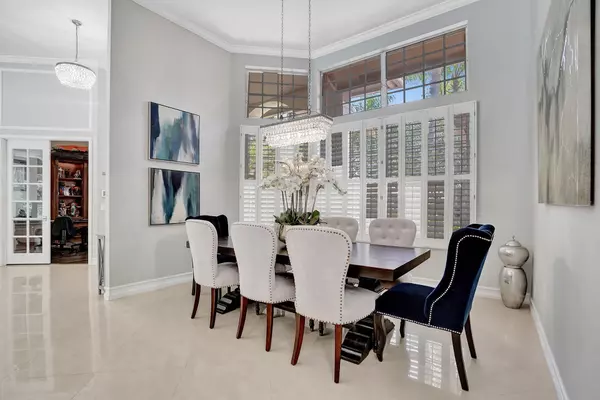Bought with The Keyes Company
$1,420,000
$1,499,000
5.3%For more information regarding the value of a property, please contact us for a free consultation.
6 Beds
4.1 Baths
4,084 SqFt
SOLD DATE : 03/02/2023
Key Details
Sold Price $1,420,000
Property Type Single Family Home
Sub Type Single Family Detached
Listing Status Sold
Purchase Type For Sale
Square Footage 4,084 sqft
Price per Sqft $347
Subdivision Country Isles
MLS Listing ID RX-10851099
Sold Date 03/02/23
Style Ranch,Traditional
Bedrooms 6
Full Baths 4
Half Baths 1
Construction Status Resale
HOA Fees $211/mo
HOA Y/N Yes
Year Built 1990
Annual Tax Amount $17,415
Tax Year 2022
Lot Size 0.339 Acres
Property Description
5 bed 4.5 bath plus custom office in Tequesta! Excellent school district . Walking distance to Publix. Pool home with 4,084 under air remodeled modern house with ALL the Extras. Perfectly located in Tequesta. The home features a custom built office, 13ft ceilings, large chefs kitchen with a large island quartz counters, all bathrooms have been fully remodeled, oversized pool, impact French doors and according shutters, 2015 roof, large lot, lush landscaping, quiet cul-de-sac street, oversized 3 car garage, and MORE! Triple split floor plan for plenty of room for the family and entertaining .5th bedroom is huge with private bathroom perfect mother-in-law suite. Primary bedroom suite, 2 walk-in closets, jacuzzi tub, double vanities, and marble shower. Walking distance to parks and Publix.
Location
State FL
County Broward
Community Tequesta
Area 3890
Zoning 01-01
Rooms
Other Rooms Laundry-Util/Closet
Master Bath 2 Master Suites, Dual Sinks, Separate Shower, Separate Tub
Interior
Interior Features Foyer, Kitchen Island, Laundry Tub, Pull Down Stairs, Split Bedroom, Walk-in Closet
Heating Central
Cooling Central
Flooring Tile
Furnishings Unfurnished
Exterior
Exterior Feature Auto Sprinkler, Fence, Fruit Tree(s), Open Patio
Garage 2+ Spaces, Driveway, Garage - Attached
Garage Spaces 3.0
Pool Inground
Community Features Sold As-Is
Utilities Available Electric, Public Sewer, Public Water
Amenities Available Park
Waterfront No
Waterfront Description None
View Garden, Pool
Roof Type Barrel
Present Use Sold As-Is
Exposure Southwest
Private Pool Yes
Building
Lot Description 1/4 to 1/2 Acre
Story 1.00
Foundation CBS
Construction Status Resale
Schools
Elementary Schools Country Isles Elementary School
Middle Schools Tequesta Trace Middle School
High Schools Western High School
Others
Pets Allowed Yes
HOA Fee Include Security
Senior Community No Hopa
Restrictions Commercial Vehicles Prohibited
Security Features Gate - Manned
Acceptable Financing Cash, Conventional, Exchange, VA
Membership Fee Required No
Listing Terms Cash, Conventional, Exchange, VA
Financing Cash,Conventional,Exchange,VA
Pets Description No Aggressive Breeds
Read Less Info
Want to know what your home might be worth? Contact us for a FREE valuation!

Our team is ready to help you sell your home for the highest possible price ASAP

"My job is to find and attract mastery-based agents to the office, protect the culture, and make sure everyone is happy! "
39899 Balentine Dr, Suite 200, Newark, CA, 94560, United States






