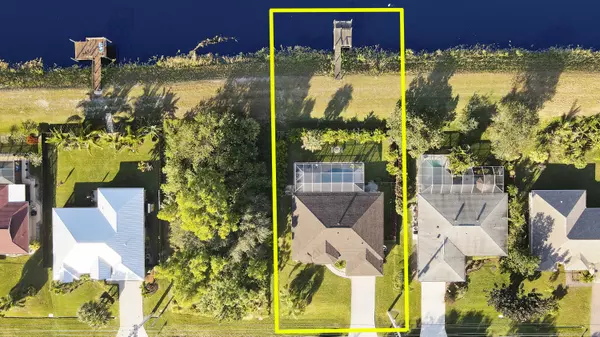Bought with Harbourfront Real Estate LLC
$480,000
$499,990
4.0%For more information regarding the value of a property, please contact us for a free consultation.
3 Beds
2 Baths
1,844 SqFt
SOLD DATE : 02/28/2023
Key Details
Sold Price $480,000
Property Type Single Family Home
Sub Type Single Family Detached
Listing Status Sold
Purchase Type For Sale
Square Footage 1,844 sqft
Price per Sqft $260
Subdivision Port St Lucie Section 23
MLS Listing ID RX-10859397
Sold Date 02/28/23
Style Contemporary
Bedrooms 3
Full Baths 2
Construction Status Resale
HOA Y/N No
Abv Grd Liv Area 1
Year Built 1995
Annual Tax Amount $6,606
Tax Year 2022
Lot Size 10,000 Sqft
Property Description
Look No Further! Waterfront CBS Pool Home. This home boosts almost 2,000 living square feet and is meticulously maintained. Brand New Roof installed 2022. Brand New Electrical Panel installed 2021. Enjoy your morning coffee or watch the sunset on your private dock on the C-24 Canal. As soon as you enter the front door you will see sliding glass doors looking out to your large patio, screened in pool, and lush landscaping for a tropical oasis and the perfect home to entertain. Home features vaulted ceilings, remodeled kitchen with granite countertops, tons of cabinet space, breakfast bar, and stainless steel appliances. The home is Light and Bright making it the ultimate Florida Retreat. Home has Security System, Sprinkler System, Tile throughout, Formal Dining Room, and a Den with
Location
State FL
County St. Lucie
Area 7720
Zoning RS-2PS
Rooms
Other Rooms Attic, Den/Office, Family, Laundry-Inside
Master Bath Dual Sinks, Separate Tub, Spa Tub & Shower
Interior
Interior Features Built-in Shelves, Ctdrl/Vault Ceilings, Foyer, Kitchen Island, Laundry Tub, Roman Tub, Split Bedroom, Walk-in Closet
Heating Central, Electric
Cooling Ceiling Fan, Central, Electric
Flooring Laminate, Tile
Furnishings Unfurnished
Exterior
Exterior Feature Auto Sprinkler, Covered Patio, Custom Lighting, Lake/Canal Sprinkler, Screen Porch, Screened Patio, Shutters, Zoned Sprinkler
Garage 2+ Spaces, Driveway, Garage - Attached
Garage Spaces 2.0
Pool Gunite, Screened
Utilities Available Public Water, Septic
Amenities Available None
Waterfront Yes
Waterfront Description Canal Width 1 - 80
Water Access Desc Private Dock
View Canal
Roof Type Comp Shingle
Exposure South
Private Pool Yes
Building
Lot Description < 1/4 Acre, Paved Road
Story 1.00
Foundation Block, CBS
Construction Status Resale
Others
Pets Allowed Yes
Senior Community No Hopa
Restrictions None
Security Features Burglar Alarm,Security Sys-Owned
Acceptable Financing Cash, Conventional, FHA, VA
Membership Fee Required No
Listing Terms Cash, Conventional, FHA, VA
Financing Cash,Conventional,FHA,VA
Pets Description No Restrictions
Read Less Info
Want to know what your home might be worth? Contact us for a FREE valuation!

Our team is ready to help you sell your home for the highest possible price ASAP

"My job is to find and attract mastery-based agents to the office, protect the culture, and make sure everyone is happy! "
39899 Balentine Dr, Suite 200, Newark, CA, 94560, United States






