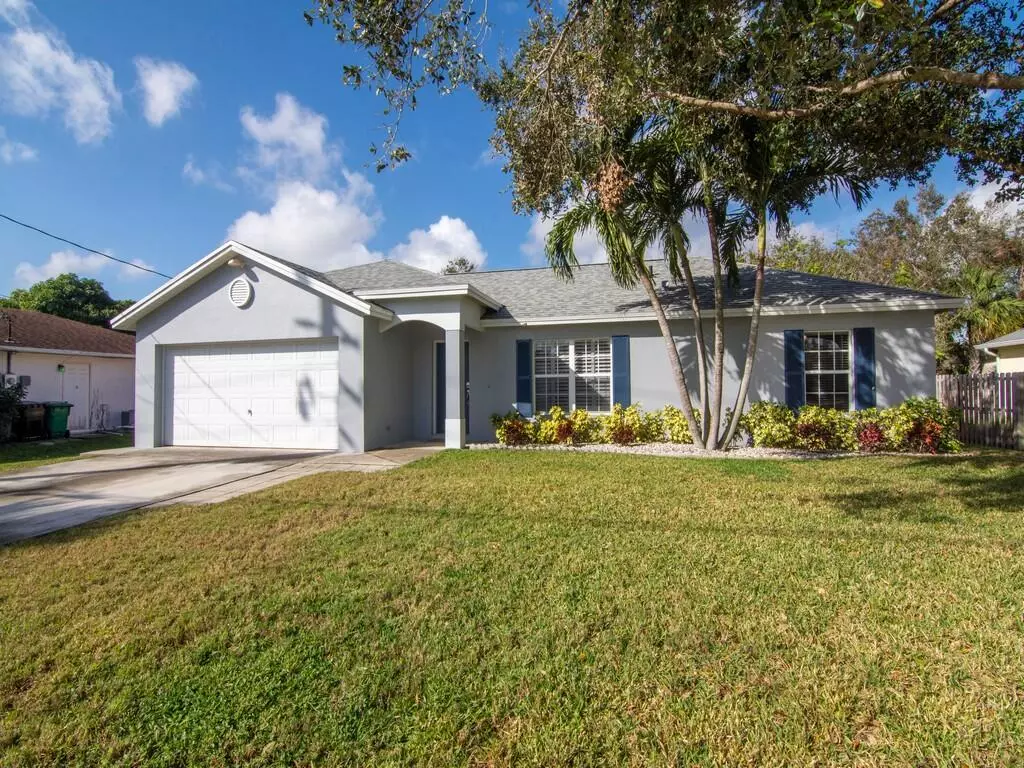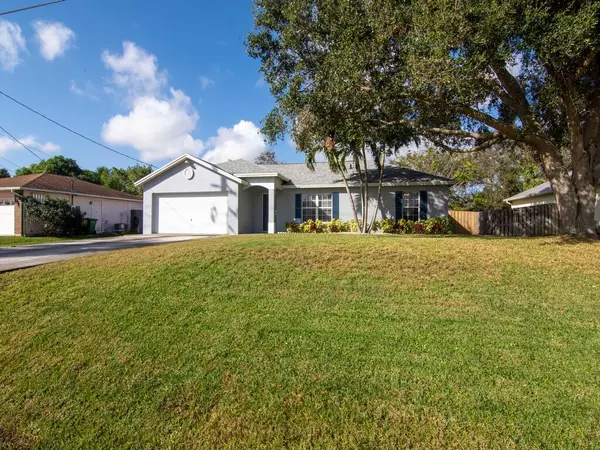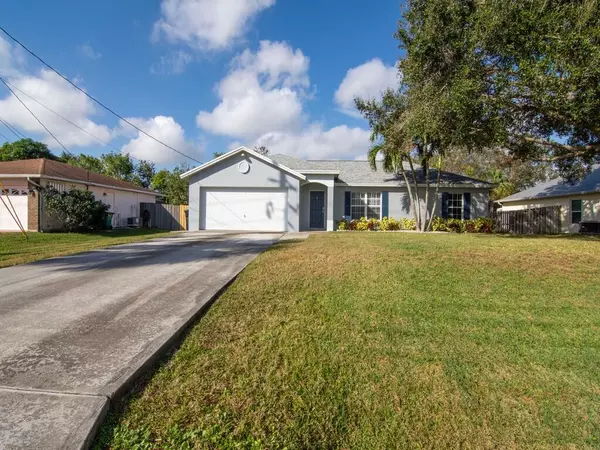Bought with Friend Realty Inc
$329,800
$345,000
4.4%For more information regarding the value of a property, please contact us for a free consultation.
3 Beds
2 Baths
1,203 SqFt
SOLD DATE : 03/06/2023
Key Details
Sold Price $329,800
Property Type Single Family Home
Sub Type Single Family Detached
Listing Status Sold
Purchase Type For Sale
Square Footage 1,203 sqft
Price per Sqft $274
Subdivision Port St Lucie Section 12
MLS Listing ID RX-10861574
Sold Date 03/06/23
Style Ranch
Bedrooms 3
Full Baths 2
Construction Status Resale
HOA Y/N No
Abv Grd Liv Area 1
Year Built 2002
Annual Tax Amount $1,278
Tax Year 2022
Lot Size 10,000 Sqft
Property Description
Welcome Home! This charming 3/2/2 is conveniently located close to everything with easy access to I-95 & the Turnpike. Only minutes from dining, shopping, recreation & healthcare in Tradition as well as community parks & the Rosser Public Library. New roof and New AC in 2021. The almost new kitchen was remodeled with black & brushed nickel appliances. Newly updated bathrooms too.Owners built and maintained this home with lots of love and it shows.. It's turn-Key and ready for a new family or seasonal residents. NO HOA, and no restrictions, big back yard with complete privacy is perfect for your pets and kids. Plenty of room for a pool. Ted's Shed (8x10) in the backyard has a life time warranty. Beautiful mature oak and rain trees.Sold AS-IS All sizes approximate. Buyer to verify
Location
State FL
County St. Lucie
Area 7710
Zoning RS-2PS
Rooms
Other Rooms Laundry-Util/Closet
Master Bath Separate Shower
Interior
Interior Features French Door, Pantry, Pull Down Stairs, Split Bedroom, Walk-in Closet
Heating Central
Cooling Ceiling Fan, Central, Paddle Fans
Flooring Ceramic Tile, Laminate
Furnishings Unfurnished
Exterior
Exterior Feature Fence, Fruit Tree(s), Room for Pool, Shed
Garage 2+ Spaces, Driveway, Garage - Attached
Garage Spaces 2.0
Community Features Sold As-Is
Utilities Available Electric, Public Water, Septic
Amenities Available None
Waterfront No
Waterfront Description None
Roof Type Fiberglass
Present Use Sold As-Is
Exposure East
Private Pool No
Building
Lot Description Paved Road, Public Road, West of US-1
Story 1.00
Foundation Block, CBS, Concrete
Construction Status Resale
Others
Pets Allowed Yes
Senior Community No Hopa
Restrictions None
Security Features Burglar Alarm,Security Sys-Owned
Acceptable Financing Cash, Conventional, FHA, VA
Membership Fee Required No
Listing Terms Cash, Conventional, FHA, VA
Financing Cash,Conventional,FHA,VA
Pets Description No Restrictions
Read Less Info
Want to know what your home might be worth? Contact us for a FREE valuation!

Our team is ready to help you sell your home for the highest possible price ASAP

"My job is to find and attract mastery-based agents to the office, protect the culture, and make sure everyone is happy! "
39899 Balentine Dr, Suite 200, Newark, CA, 94560, United States






