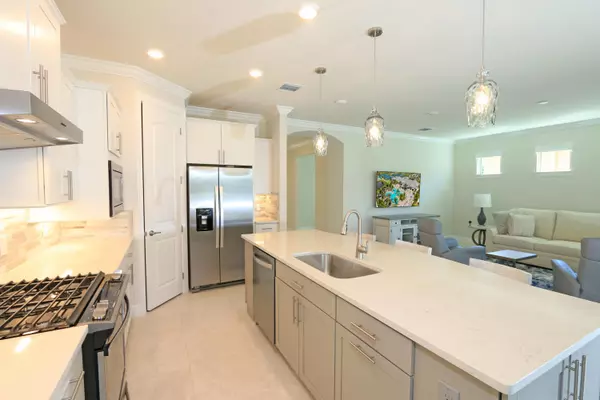Bought with RE/MAX Properties
$475,000
$489,000
2.9%For more information regarding the value of a property, please contact us for a free consultation.
2 Beds
2 Baths
1,891 SqFt
SOLD DATE : 03/07/2023
Key Details
Sold Price $475,000
Property Type Single Family Home
Sub Type Single Family Detached
Listing Status Sold
Purchase Type For Sale
Square Footage 1,891 sqft
Price per Sqft $251
Subdivision Del Webb
MLS Listing ID RX-10830742
Sold Date 03/07/23
Bedrooms 2
Full Baths 2
Construction Status Resale
HOA Fees $478/mo
HOA Y/N Yes
Abv Grd Liv Area 3
Year Built 2019
Annual Tax Amount $7,794
Tax Year 2021
Property Description
Peaceful and private setting on the preserve. Ready to move in and start enjoying this Gorgeous Summerwood Model in Immaculate Condition. Great Room perfect for entertaining. Many upgrades include 42'' white cabinets, quartz countertops, tile backsplash, Gas stove, extended island, impact windows, screened patio, cabinets and sink in laundry room, crown molding, larger master walk in closet. The garage has been extended. Large .23 acre lot with extra long driveway and huge fenced backyard. This is a Smart Home set to work everything from your phone. Del Webb offers an active lifestyle. Clubhouse, resort style pool and hot tub, barefoot bar, pickleball, tennis, bocce, full gym and many activities to enjoy.
Location
State FL
County St. Lucie
Community Del Webb
Area 7800
Zoning Resid
Rooms
Other Rooms Den/Office, Great, Laundry-Inside
Master Bath Dual Sinks
Interior
Interior Features Foyer, Kitchen Island, Laundry Tub, Pantry, Volume Ceiling, Walk-in Closet
Heating Central
Cooling Central
Flooring Carpet, Ceramic Tile
Furnishings Unfurnished
Exterior
Exterior Feature Auto Sprinkler, Fence, Screened Patio
Garage Driveway, Garage - Attached
Garage Spaces 2.0
Community Features Sold As-Is
Utilities Available Cable, Electric, Gas Natural, Public Sewer, Public Water
Amenities Available Bike - Jog, Bocce Ball, Cabana, Clubhouse, Dog Park, Fitness Center, Internet Included, Manager on Site, Pickleball, Pool, Sidewalks, Spa-Hot Tub, Street Lights, Tennis
Waterfront No
Waterfront Description None
View Preserve
Roof Type Comp Shingle
Present Use Sold As-Is
Exposure East
Private Pool No
Building
Lot Description < 1/4 Acre, Sidewalks
Story 1.00
Foundation CBS
Construction Status Resale
Schools
Elementary Schools Windmill Point Elementary
Middle Schools Oak Hammock K-8
High Schools St. Lucie West Centennial High
Others
Pets Allowed Yes
HOA Fee Include 478.00
Senior Community Unverified
Restrictions Buyer Approval,Commercial Vehicles Prohibited,Lease OK w/Restrict,No RV
Security Features Entry Card,Security Sys-Owned
Acceptable Financing Cash, Conventional, VA
Membership Fee Required No
Listing Terms Cash, Conventional, VA
Financing Cash,Conventional,VA
Pets Description Number Limit
Read Less Info
Want to know what your home might be worth? Contact us for a FREE valuation!

Our team is ready to help you sell your home for the highest possible price ASAP

"My job is to find and attract mastery-based agents to the office, protect the culture, and make sure everyone is happy! "
39899 Balentine Dr, Suite 200, Newark, CA, 94560, United States






