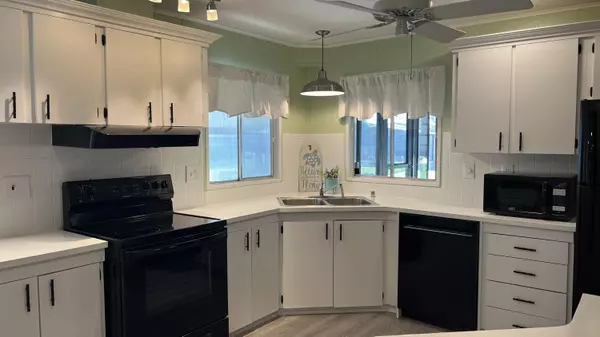Bought with Keller Williams Realty Of The Treasure Coast
$215,000
$219,000
1.8%For more information regarding the value of a property, please contact us for a free consultation.
2 Beds
2 Baths
1,398 SqFt
SOLD DATE : 03/08/2023
Key Details
Sold Price $215,000
Property Type Mobile Home
Sub Type Mobile/Manufactured
Listing Status Sold
Purchase Type For Sale
Square Footage 1,398 sqft
Price per Sqft $153
Subdivision Heritage Ridge South Section Two
MLS Listing ID RX-10850126
Sold Date 03/08/23
Bedrooms 2
Full Baths 2
Construction Status Resale
HOA Fees $89/mo
HOA Y/N Yes
Abv Grd Liv Area 14
Year Built 1981
Annual Tax Amount $2,754
Tax Year 2022
Lot Size 5,000 Sqft
Property Description
Lovely 2 Bedrm/ 2 Bath large Doublewide in Cambridge 55+ Community in Hobe Sound. The Kitchen is so light & bright w new Apoxsee countertops, updated appliances & lighting fixtures open to the Living Room. New Luxury Vinyl, wood look planking throughout the home. The inviting, glassed in front facing lanai carries the flooring through. The lanai, being on the same level as the LR, extends the usable living area. A separate wall A/C cools the lanai in warm weather. The Master Bedrm is large w an enormous walk-in closet, newer vanity, step in shower & chair height toilet. The 2nd bedrm is also large w a double closet & full bath across the hall. New 3.5 ton A/C 2018, New Aluminum roof 2006. Cambridge is an active 55+ community. YOU OWN THE LAND - ALL PETS WELCOME. LOW HOA FEE $1073/YEAR!
Location
State FL
County Martin
Area 14 - Hobe Sound/Stuart - South Of Cove Rd
Zoning res
Rooms
Other Rooms Florida, Glass Porch
Master Bath Mstr Bdrm - Ground, Separate Shower
Interior
Interior Features Entry Lvl Lvng Area, Laundry Tub, Pantry, Walk-in Closet
Heating Central
Cooling Central, Paddle Fans, Wall-Win A/C
Flooring Ceramic Tile, Vinyl Floor
Furnishings Unfurnished
Exterior
Exterior Feature Auto Sprinkler, Extra Building, Screen Porch, Shed, Shutters, Well Sprinkler
Garage 2+ Spaces, Carport - Attached
Utilities Available Cable, Public Sewer, Public Water
Amenities Available Billiards, Clubhouse, Community Room, Fitness Center, Library, Pool, Shuffleboard
Waterfront No
Waterfront Description None
Roof Type Aluminum
Exposure West
Private Pool No
Building
Lot Description < 1/4 Acre
Story 1.00
Foundation Manufactured
Construction Status Resale
Others
Pets Allowed Yes
HOA Fee Include 89.00
Senior Community Verified
Restrictions Buyer Approval,Interview Required,Lease OK w/Restrict,No RV,Tenant Approval
Acceptable Financing Cash, Conventional, FHA, VA
Membership Fee Required No
Listing Terms Cash, Conventional, FHA, VA
Financing Cash,Conventional,FHA,VA
Pets Description No Restrictions
Read Less Info
Want to know what your home might be worth? Contact us for a FREE valuation!

Our team is ready to help you sell your home for the highest possible price ASAP

"My job is to find and attract mastery-based agents to the office, protect the culture, and make sure everyone is happy! "
39899 Balentine Dr, Suite 200, Newark, CA, 94560, United States






