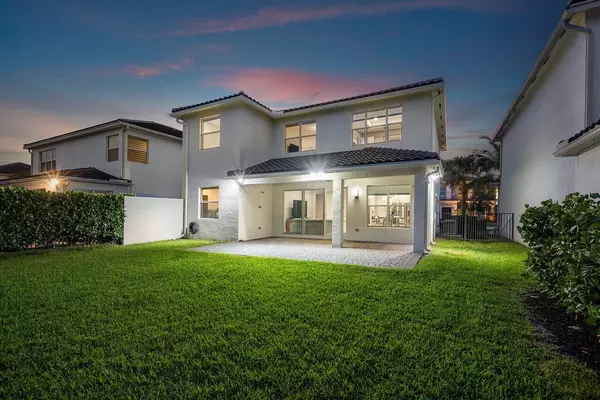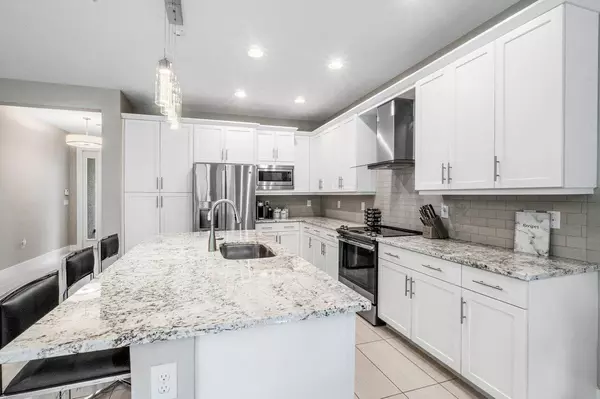Bought with Klein Morgan Realty LLC
$1,200,000
$1,275,000
5.9%For more information regarding the value of a property, please contact us for a free consultation.
5 Beds
4 Baths
2,848 SqFt
SOLD DATE : 04/28/2023
Key Details
Sold Price $1,200,000
Property Type Single Family Home
Sub Type Single Family Detached
Listing Status Sold
Purchase Type For Sale
Square Footage 2,848 sqft
Price per Sqft $421
Subdivision Dakota
MLS Listing ID RX-10875830
Sold Date 04/28/23
Bedrooms 5
Full Baths 4
Construction Status Resale
HOA Fees $460/mo
HOA Y/N Yes
Abv Grd Liv Area 10
Year Built 2018
Annual Tax Amount $11,970
Tax Year 2023
Lot Size 6,439 Sqft
Property Description
Welcome to your dream home at 15222 Seaglass Terrace Lane in Delray Beach, FL, located in the highly desirable NEW GL community of Dakota. This gorgeous Capri model home is in mint condition and sited on an oversized private interior lot, offering both space and privacy.Upon entering, you'll be impressed by the stunning white kitchen, complete with upgraded stainless steel appliances, Quartz tops, and upgraded cabinets. The pretty tile floors downstairs and light contemporary hardwood floors upstairs provide a seamless flow throughout the home, while the upgraded bathrooms add an extra touch of luxury.This spacious home boasts 5 bedrooms plus a loft, offering plenty of room for family and guests.
Location
State FL
County Palm Beach
Community Dakota
Area 4740
Zoning res
Rooms
Other Rooms Den/Office, Family, Laundry-Inside, Laundry-Util/Closet, Loft
Master Bath Dual Sinks, Mstr Bdrm - Upstairs, Spa Tub & Shower
Interior
Interior Features Entry Lvl Lvng Area, Kitchen Island, Pantry, Walk-in Closet
Heating Central
Cooling Central
Flooring Ceramic Tile, Wood Floor
Furnishings Furniture Negotiable,Unfurnished
Exterior
Exterior Feature Auto Sprinkler, Custom Lighting, Open Patio, Zoned Sprinkler
Garage 2+ Spaces, Garage - Attached
Garage Spaces 2.0
Utilities Available Cable, Electric, Public Sewer, Public Water
Amenities Available Basketball, Bike Storage, Clubhouse, Community Room, Fitness Center, Manager on Site, Pickleball, Sidewalks, Tennis
Waterfront No
Waterfront Description None
Exposure West
Private Pool No
Building
Story 2.00
Foundation Brick, CBS
Construction Status Resale
Others
Pets Allowed Yes
HOA Fee Include 460.00
Senior Community No Hopa
Restrictions Buyer Approval,Commercial Vehicles Prohibited
Security Features Gate - Manned
Acceptable Financing Cash, Conventional
Membership Fee Required No
Listing Terms Cash, Conventional
Financing Cash,Conventional
Read Less Info
Want to know what your home might be worth? Contact us for a FREE valuation!

Our team is ready to help you sell your home for the highest possible price ASAP

"My job is to find and attract mastery-based agents to the office, protect the culture, and make sure everyone is happy! "
39899 Balentine Dr, Suite 200, Newark, CA, 94560, United States






