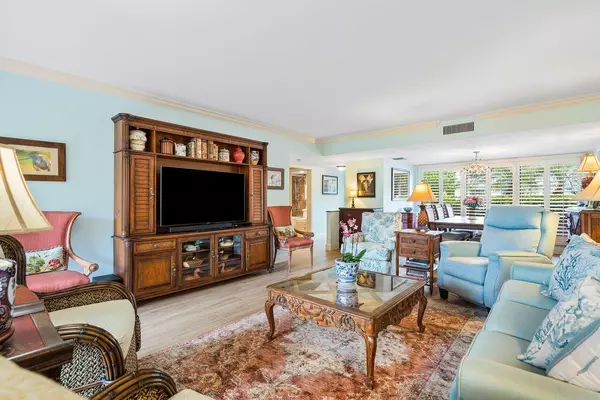Bought with The Club at Quail Ridge Realty Inc
$350,000
$350,000
For more information regarding the value of a property, please contact us for a free consultation.
2 Beds
2 Baths
1,479 SqFt
SOLD DATE : 04/28/2023
Key Details
Sold Price $350,000
Property Type Condo
Sub Type Condo/Coop
Listing Status Sold
Purchase Type For Sale
Square Footage 1,479 sqft
Price per Sqft $236
Subdivision Quail Ridge
MLS Listing ID RX-10864670
Sold Date 04/28/23
Bedrooms 2
Full Baths 2
Construction Status Resale
Membership Fee $67,500
HOA Fees $1,036/mo
HOA Y/N Yes
Abv Grd Liv Area 13
Year Built 1977
Annual Tax Amount $1,877
Tax Year 2022
Property Description
Prepare to love this updated 2 bedroom 2 bath residence, located on the 1st floor in lovely Osprey. Pond and garden views. Wood look tile flooring throughout. Spacious living and dining areas, former terrace area is level and adds an additional 161 sq ft of living space. Updated kitchen features white cabinetry, brown granite counter top and tumbled marble back splash. Stainless appliances. French doors to primary bedroom. Primary bath & dressing area with walk-in closets, large wood vanity & make-up vanity with step-in shower. Guest bedroom also has French doors to living area and guest bath with jetted tub/shower combination, beautiful hand painted pedestal sink and walk-in closet. Plantation shutters. Laundry room. Close to area pool, bike barn and golf practice area. See this one now!
Location
State FL
County Palm Beach
Community Osprey
Area 4510
Zoning Residential
Rooms
Other Rooms Laundry-Inside, Laundry-Util/Closet
Master Bath Separate Shower
Interior
Interior Features Split Bedroom, Walk-in Closet
Heating Central, Electric
Cooling Central, Electric
Flooring Vinyl Floor
Furnishings Unfurnished
Exterior
Exterior Feature Screen Porch
Garage Assigned, Guest
Utilities Available Cable, Electric, Public Sewer, Public Water
Amenities Available Basketball, Bike - Jog, Bike Storage, Bocce Ball, Business Center, Cafe/Restaurant, Clubhouse, Fitness Center, Golf Course, Internet Included, Library, Pickleball, Playground, Pool, Putting Green, Tennis, Whirlpool
Waterfront No
Waterfront Description None
View Garden, Pond
Exposure West
Private Pool No
Building
Lot Description 1 to < 2 Acres
Story 2.00
Unit Features On Golf Course
Foundation CBS
Unit Floor 1
Construction Status Resale
Others
Pets Allowed Restricted
HOA Fee Include 1036.00
Senior Community No Hopa
Restrictions Buyer Approval,Commercial Vehicles Prohibited,Interview Required,No Boat,No Motorcycle,No RV,No Truck,Tenant Approval
Security Features Entry Card,Gate - Manned,Security Light,Security Patrol,TV Camera
Acceptable Financing Cash, Conventional
Membership Fee Required Yes
Listing Terms Cash, Conventional
Financing Cash,Conventional
Pets Description Number Limit
Read Less Info
Want to know what your home might be worth? Contact us for a FREE valuation!

Our team is ready to help you sell your home for the highest possible price ASAP

"My job is to find and attract mastery-based agents to the office, protect the culture, and make sure everyone is happy! "
39899 Balentine Dr, Suite 200, Newark, CA, 94560, United States






