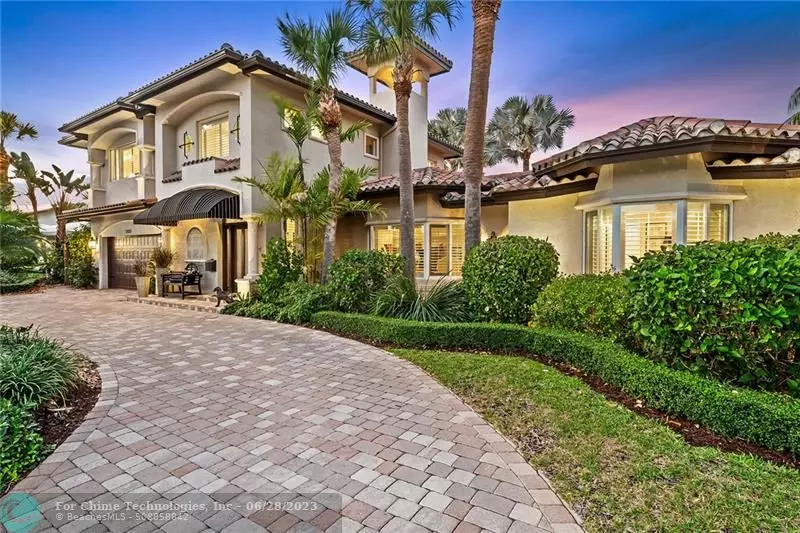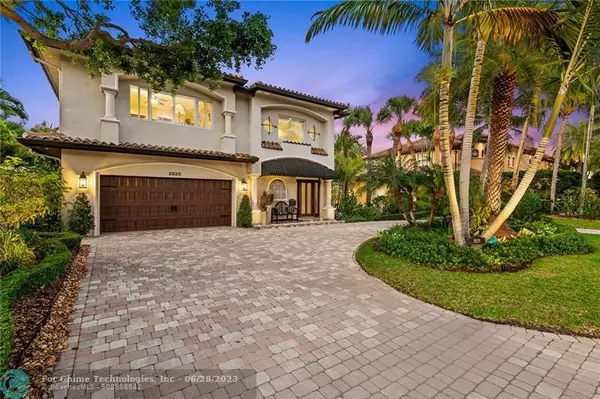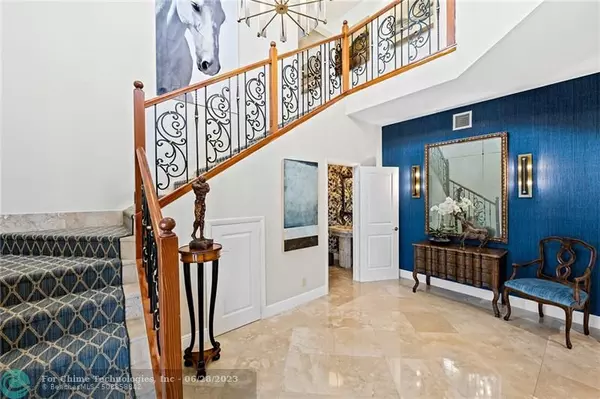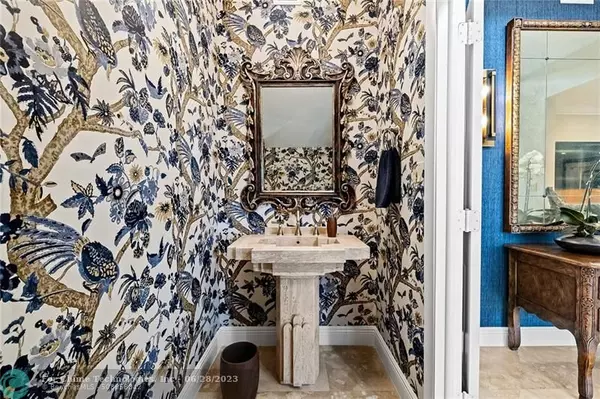$3,500,000
$3,500,000
For more information regarding the value of a property, please contact us for a free consultation.
4 Beds
4.5 Baths
4,420 SqFt
SOLD DATE : 05/10/2023
Key Details
Sold Price $3,500,000
Property Type Single Family Home
Sub Type Single
Listing Status Sold
Purchase Type For Sale
Square Footage 4,420 sqft
Price per Sqft $791
Subdivision Coral Ridge Country Club
MLS Listing ID F10371384
Sold Date 05/10/23
Style WF/Pool/Ocean Access
Bedrooms 4
Full Baths 4
Half Baths 1
Construction Status Resale
HOA Y/N No
Year Built 1989
Annual Tax Amount $26,776
Tax Year 2022
Lot Size 10,000 Sqft
Property Description
Experience Ocean Access Living With This Transitional Mediterranean Home Boasting Two Beautiful Master Suites, Custom Walk-In Closets and Two Ensuite Guest Rooms, Downstairs and Upstairs Laundry Rooms and Formal Living and Family Room. Enjoy Al Fresco Dining Under the Expansive Pergola Overlooking a Lush and Tranquil LED Landscape Garden, Brand New Heated Pool and Spa! 100 ft dock and 10k lb boat lift, No Fixed Bridges and Only Yards Away from the Intracoastal Waterway. Gas Range, Impact windows and doors, Custom Garage, Plantation Shutters All Impeccably Maintained! Stroll to the Beach, Restaurants, park and More. Live Here, Relax and Entertain in the Lifestyle South Florida is Famous for.
Location
State FL
County Broward County
Area Ft Ldale Ne (3240-3270;3350-3380;3440-3450;3700)
Zoning RS-4.4
Rooms
Bedroom Description 2 Master Suites,Master Bedroom Ground Level,Master Bedroom Upstairs,Sitting Area - Master Bedroom
Other Rooms Attic, Family Room, Utility Room/Laundry
Dining Room Breakfast Area, Formal Dining, Snack Bar/Counter
Interior
Interior Features First Floor Entry, Built-Ins, Closet Cabinetry, Foyer Entry, Stacked Bedroom, Walk-In Closets, Wet Bar
Heating Central Heat
Cooling Ceiling Fans, Central Cooling
Flooring Marble Floors, Tile Floors, Wood Floors
Equipment Automatic Garage Door Opener, Dishwasher, Disposal, Dryer, Electric Water Heater, Gas Range, Microwave, Refrigerator, Self Cleaning Oven, Trash Compactor, Washer
Exterior
Exterior Feature Exterior Lighting, Fence, High Impact Doors, Open Porch, Patio
Garage Attached
Garage Spaces 2.0
Pool Below Ground Pool, Heated, Salt Chlorination
Waterfront Yes
Waterfront Description Canal Width 81-120 Feet,No Fixed Bridges,Ocean Access
Water Access Y
Water Access Desc Boatlift,Boat Hoists/Davits,Private Dock,Unrestricted Salt Water Access
View Canal, Pool Area View
Roof Type Barrel Roof,Curved/S-Tile Roof
Private Pool No
Building
Lot Description 1/4 To Less Than 1/2 Acre Lot
Foundation Concrete Block Construction
Sewer Municipal Sewer
Water Municipal Water
Construction Status Resale
Others
Pets Allowed Yes
Senior Community No HOPA
Restrictions No Restrictions
Acceptable Financing Cash, Conventional
Membership Fee Required No
Listing Terms Cash, Conventional
Pets Description No Restrictions
Read Less Info
Want to know what your home might be worth? Contact us for a FREE valuation!

Our team is ready to help you sell your home for the highest possible price ASAP

Bought with Compass Florida, LLC

"My job is to find and attract mastery-based agents to the office, protect the culture, and make sure everyone is happy! "
39899 Balentine Dr, Suite 200, Newark, CA, 94560, United States






