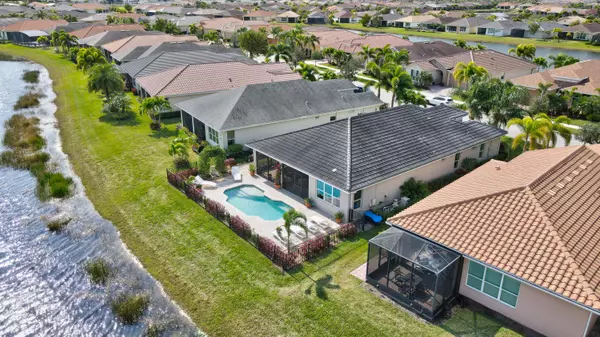Bought with Keller Williams Realty of VB
$520,000
$555,000
6.3%For more information regarding the value of a property, please contact us for a free consultation.
2 Beds
2 Baths
2,011 SqFt
SOLD DATE : 05/26/2023
Key Details
Sold Price $520,000
Property Type Single Family Home
Sub Type Single Family Detached
Listing Status Sold
Purchase Type For Sale
Square Footage 2,011 sqft
Price per Sqft $258
Subdivision Vitalia At Tradition
MLS Listing ID RX-10861275
Sold Date 05/26/23
Bedrooms 2
Full Baths 2
Construction Status Resale
HOA Fees $517/mo
HOA Y/N Yes
Year Built 2015
Annual Tax Amount $9,025
Tax Year 2022
Lot Size 6,360 Sqft
Property Sub-Type Single Family Detached
Property Description
Beautiful Lakefront Pool Home in the exclusive Tradition neighborhood of Vitalia. This wonderful home shows better than the Models. Pride of Ownership shows in the attention to detail with using only the finest materials, and the pristine condition of this amazing home. This 2 Bedroom + Den, 2 Baths Lauderdale Model boasts more than 2,000 sf of Liv Space, and 2 Car Garage. This Open Concept Floorplan is wonderful for hosting a casual party or the real Gem of Florida Living: The outside living space! With the Swimming Pool and the most expansive Water Views in the Community, you may feel as if you're in your own private resort. Experience the Lifestyle of Vitalia! See how great it is to live in Port St Lucie's Premier 55+ Active Resort Style Community. Call today to schedule a tour.
Location
State FL
County St. Lucie
Community Vitalia At Radition
Area 7800
Zoning RES
Rooms
Other Rooms Den/Office, Great
Master Bath Dual Sinks
Interior
Interior Features Foyer, Kitchen Island, Pantry, Walk-in Closet
Heating Central, Electric
Cooling Ceiling Fan, Electric
Flooring Ceramic Tile
Furnishings Unfurnished
Exterior
Exterior Feature Fence, Screen Porch
Parking Features Garage - Attached
Garage Spaces 2.0
Pool Equipment Included, Heated, Inground
Community Features Gated Community
Utilities Available Cable, Electric, Gas Natural, Public Sewer, Public Water
Amenities Available Basketball, Business Center, Clubhouse, Community Room, Fitness Center, Game Room, Library, Manager on Site, Pool, Shuffleboard, Spa-Hot Tub, Street Lights, Tennis
Waterfront Description Lake
View Lake, Pool
Roof Type Flat Tile
Exposure West
Private Pool Yes
Building
Lot Description < 1/4 Acre, Interior Lot
Story 1.00
Foundation Block, CBS, Concrete
Construction Status Resale
Others
Pets Allowed Yes
HOA Fee Include Cable,Common Areas,Insurance-Other,Lawn Care,Maintenance-Exterior,Manager,Pest Control,Security
Senior Community Verified
Restrictions Commercial Vehicles Prohibited,Lease OK w/Restrict,No Boat
Security Features Entry Card,Gate - Manned,Lobby,Private Guard,Security Light,Security Sys-Owned
Acceptable Financing Cash, Conventional, VA
Horse Property No
Membership Fee Required No
Listing Terms Cash, Conventional, VA
Financing Cash,Conventional,VA
Read Less Info
Want to know what your home might be worth? Contact us for a FREE valuation!

Our team is ready to help you sell your home for the highest possible price ASAP
"My job is to find and attract mastery-based agents to the office, protect the culture, and make sure everyone is happy! "
39899 Balentine Dr, Suite 200, Newark, CA, 94560, United States







