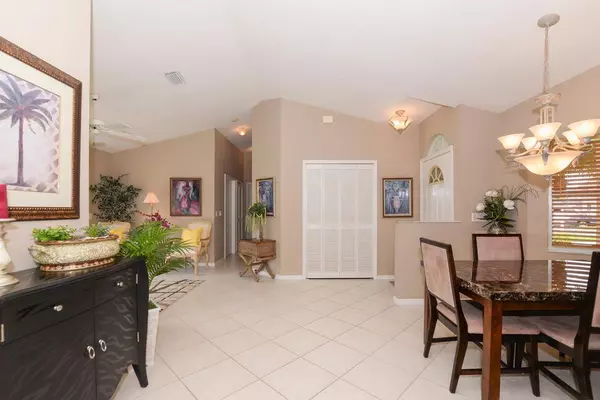Bought with Coldwell Banker Realty
$275,000
$275,000
For more information regarding the value of a property, please contact us for a free consultation.
3 Beds
2 Baths
1,330 SqFt
SOLD DATE : 05/31/2023
Key Details
Sold Price $275,000
Property Type Single Family Home
Sub Type Single Family Detached
Listing Status Sold
Purchase Type For Sale
Square Footage 1,330 sqft
Price per Sqft $206
Subdivision Kings Isle Phase 1
MLS Listing ID RX-10870977
Sold Date 05/31/23
Bedrooms 3
Full Baths 2
Construction Status Resale
HOA Fees $403/mo
HOA Y/N Yes
Abv Grd Liv Area 2
Year Built 1993
Annual Tax Amount $2,035
Tax Year 2022
Lot Size 4,896 Sqft
Property Description
KINGS ISLE. Solar house. Designer floorplan. Rated the #4 Best active 55 plus community in Port St Lucie. Over 40 clubs & activities w/ swimming until 10:30 pm. 1995 sf w/ 1330 under air. Primary bath w/ garden tub, separate shower, & lg walk-in closet. Kit w/ breakfast bar, SS appl.& pantry. Features inc. vaulted ceilings, screened lanai, 1 car gar, & 6 X 10 storage shed. Designer window treatments and other furnishings to stay. HOA inc. manned security, lawncare, cable, internet, pool, tennis, billiards, on-site mgt, & More. Heated pool and oversized hot tub.
Location
State FL
County St. Lucie
Community Kings Isle (Isle Of Tuscany)
Area 7500
Zoning Residential
Rooms
Other Rooms Family
Master Bath Separate Shower, Separate Tub
Interior
Interior Features Entry Lvl Lvng Area, Split Bedroom, Volume Ceiling, Walk-in Closet
Heating Central, Electric
Cooling Electric, Paddle Fans
Flooring Laminate, Tile
Furnishings Partially Furnished
Exterior
Exterior Feature Screened Patio, Shed
Garage Garage - Attached
Garage Spaces 1.0
Community Features Sold As-Is
Utilities Available Cable, Electric, Public Sewer, Public Water
Amenities Available Billiards, Clubhouse, Community Room, Fitness Center, Game Room, Internet Included, Library, Manager on Site, Pool, Shuffleboard, Sidewalks, Spa-Hot Tub, Street Lights
Waterfront No
Waterfront Description None
View Garden
Present Use Sold As-Is
Exposure Northwest
Private Pool No
Building
Lot Description < 1/4 Acre
Story 1.00
Foundation CBS
Construction Status Resale
Others
Pets Allowed Restricted
HOA Fee Include Cable,Common Areas,Lawn Care,Manager,Pool Service
Senior Community Verified
Restrictions Buyer Approval,Commercial Vehicles Prohibited,No Boat,No Lease 1st Year,No RV
Security Features Gate - Manned
Acceptable Financing Cash, Conventional, FHA, VA
Membership Fee Required No
Listing Terms Cash, Conventional, FHA, VA
Financing Cash,Conventional,FHA,VA
Pets Description Number Limit
Read Less Info
Want to know what your home might be worth? Contact us for a FREE valuation!

Our team is ready to help you sell your home for the highest possible price ASAP

"My job is to find and attract mastery-based agents to the office, protect the culture, and make sure everyone is happy! "
39899 Balentine Dr, Suite 200, Newark, CA, 94560, United States






