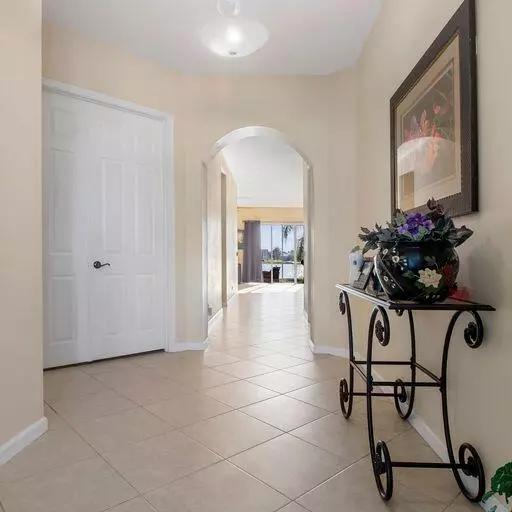Bought with Coastal Home Real Estate
$400,500
$409,500
2.2%For more information regarding the value of a property, please contact us for a free consultation.
3 Beds
2 Baths
1,942 SqFt
SOLD DATE : 06/02/2023
Key Details
Sold Price $400,500
Property Type Single Family Home
Sub Type Single Family Detached
Listing Status Sold
Purchase Type For Sale
Square Footage 1,942 sqft
Price per Sqft $206
Subdivision Magnolia Lakes At St Lucie West Phase 2
MLS Listing ID RX-10870425
Sold Date 06/02/23
Style Key West
Bedrooms 3
Full Baths 2
Construction Status Resale
HOA Fees $245/mo
HOA Y/N Yes
Year Built 2004
Annual Tax Amount $2,907
Tax Year 2022
Lot Size 7,884 Sqft
Property Description
Come view this 3/2/2 home with a mesmerizing 3 way Lake view. Located in the desirable Magnolia Lakes community with its resort style clubhouse and amenities including a gym, sauna, full size and child swimming pools, a library/billiards room, Kids adventure room, tennis courts, basketball court, pickle ball/shuffle board, and so much more. Affordable HOA also includes high speed internet and lawn care for property and community grounds. New standing seam metal roof and newer water heater/AC unit/washer/dryer/dishwasher all recently installed. Come find your Florida paradise...Schedule your showing today.
Location
State FL
County St. Lucie
Area 7500
Zoning Res
Rooms
Other Rooms Attic, Family, Laundry-Inside, Util-Garage
Master Bath Dual Sinks, Spa Tub & Shower
Interior
Interior Features Pantry, Roman Tub, Walk-in Closet
Heating Central
Cooling Central
Flooring Carpet, Tile
Furnishings Unfurnished
Exterior
Exterior Feature Auto Sprinkler, Screen Porch, Shutters
Garage 2+ Spaces
Garage Spaces 2.0
Community Features Sold As-Is, Gated Community
Utilities Available Public Sewer, Public Water
Amenities Available Basketball, Bike - Jog, Billiards, Clubhouse, Community Room, Fitness Center, Game Room, Internet Included, Manager on Site, Picnic Area, Playground, Pool, Sauna, Shuffleboard, Sidewalks, Street Lights, Tennis
Waterfront Yes
Waterfront Description Lake
View Lake
Present Use Sold As-Is
Exposure East
Private Pool No
Building
Lot Description < 1/4 Acre
Story 1.00
Foundation CBS, Stucco
Construction Status Resale
Others
Pets Allowed Yes
HOA Fee Include Common Areas,Lawn Care,Maintenance-Exterior,Manager
Senior Community No Hopa
Restrictions Buyer Approval,Interview Required
Acceptable Financing Cash, Conventional, FHA, VA
Membership Fee Required No
Listing Terms Cash, Conventional, FHA, VA
Financing Cash,Conventional,FHA,VA
Read Less Info
Want to know what your home might be worth? Contact us for a FREE valuation!

Our team is ready to help you sell your home for the highest possible price ASAP

"My job is to find and attract mastery-based agents to the office, protect the culture, and make sure everyone is happy! "
39899 Balentine Dr, Suite 200, Newark, CA, 94560, United States






