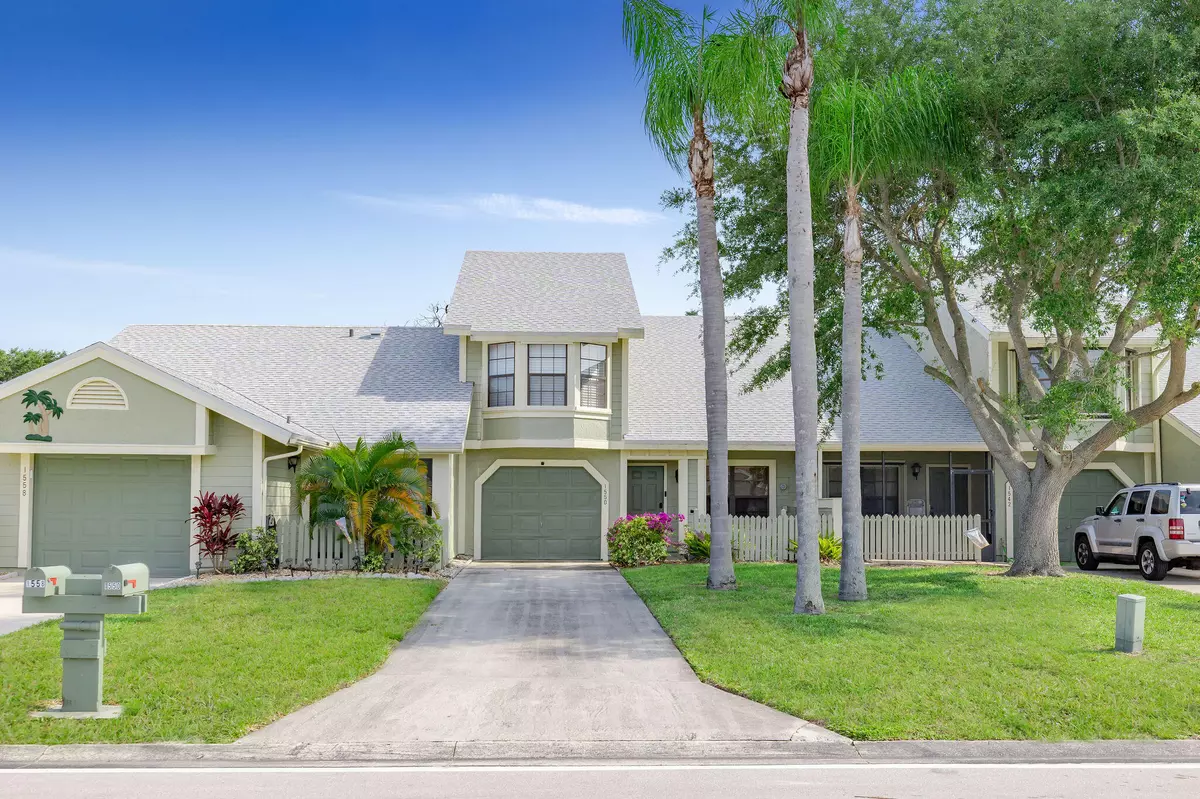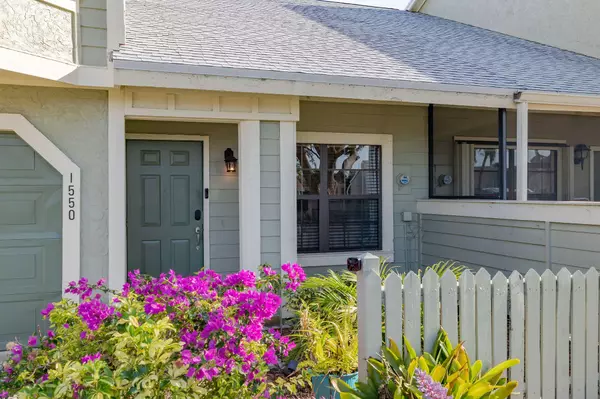Bought with Coldwell Banker Realty
$285,000
$290,000
1.7%For more information regarding the value of a property, please contact us for a free consultation.
3 Beds
2.1 Baths
1,551 SqFt
SOLD DATE : 07/06/2023
Key Details
Sold Price $285,000
Property Type Townhouse
Sub Type Townhouse
Listing Status Sold
Purchase Type For Sale
Square Footage 1,551 sqft
Price per Sqft $183
Subdivision Villas Of Village Green
MLS Listing ID RX-10888605
Sold Date 07/06/23
Style Contemporary,Townhouse
Bedrooms 3
Full Baths 2
Half Baths 1
Construction Status Resale
HOA Fees $227/mo
HOA Y/N Yes
Year Built 1982
Annual Tax Amount $3,596
Tax Year 2022
Lot Size 3,380 Sqft
Property Description
WOW NEW ROOF 2021!! NEW AC UNIT 2021! NEW GARAGE DOOR 2023 ! Welcome Home to The Villas of Village Green - this well sought after community sits in the perfect location! Close to beaches, shopping, dining, golfing and so much more. This 3 bedroom and 2.5 bathroom is one of the larger units at 1551 square footage and boasts a large living room, a formal dining room, and a large screened-in covered Lanai. The home has a 1 car garage and the community is pet friendly (up to 2 pets 30lbs.) This quaint community offers a pool, tennis, basketball, shuffleboard and community room to its residents! Lawn Care and Cable included in your fees. Not to be missed - this home is a charmer!
Location
State FL
County St. Lucie
Area 7280
Zoning RES
Rooms
Other Rooms Laundry-Inside
Master Bath Combo Tub/Shower, Mstr Bdrm - Upstairs
Interior
Interior Features Entry Lvl Lvng Area
Heating Central, Electric
Cooling Central, Electric
Flooring Ceramic Tile, Laminate
Furnishings Unfurnished
Exterior
Exterior Feature Covered Patio, Screened Patio, Shutters
Parking Features Garage - Attached
Garage Spaces 1.0
Utilities Available Cable, Electric, Public Sewer, Public Water
Amenities Available Basketball, Clubhouse, Community Room, Pool, Shuffleboard, Tennis
Waterfront Description None
View Canal, Garden
Roof Type Comp Shingle
Exposure North
Private Pool No
Building
Lot Description < 1/4 Acre
Story 2.00
Foundation Frame, Stucco
Construction Status Resale
Others
Pets Allowed Yes
HOA Fee Include Cable,Common Areas,Lawn Care,Management Fees,Pool Service,Recrtnal Facility
Senior Community No Hopa
Restrictions Buyer Approval,Commercial Vehicles Prohibited,Lease OK w/Restrict,No Lease First 2 Years,No RV,Other,Tenant Approval
Ownership Yes
Acceptable Financing Cash, Conventional, FHA, VA
Membership Fee Required No
Listing Terms Cash, Conventional, FHA, VA
Financing Cash,Conventional,FHA,VA
Pets Allowed Number Limit, Size Limit
Read Less Info
Want to know what your home might be worth? Contact us for a FREE valuation!

Our team is ready to help you sell your home for the highest possible price ASAP

"My job is to find and attract mastery-based agents to the office, protect the culture, and make sure everyone is happy! "
39899 Balentine Dr, Suite 200, Newark, CA, 94560, United States






