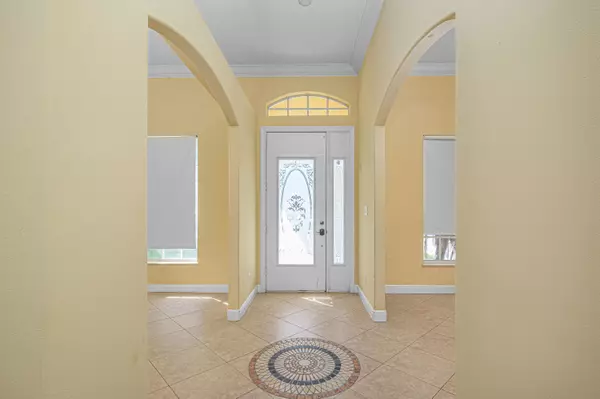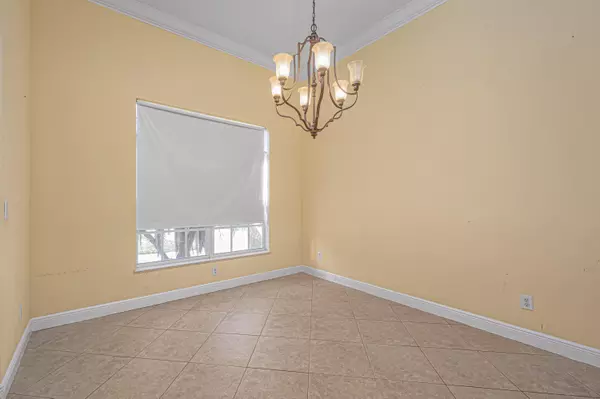Bought with Nordstrom Realty Group Inc
$425,000
$405,000
4.9%For more information regarding the value of a property, please contact us for a free consultation.
4 Beds
3 Baths
2,397 SqFt
SOLD DATE : 08/11/2023
Key Details
Sold Price $425,000
Property Type Single Family Home
Sub Type Single Family Detached
Listing Status Sold
Purchase Type For Sale
Square Footage 2,397 sqft
Price per Sqft $177
Subdivision Port St Lucie Section 35
MLS Listing ID RX-10901166
Sold Date 08/11/23
Style Contemporary
Bedrooms 4
Full Baths 3
Construction Status Resale
HOA Y/N No
Year Built 2007
Annual Tax Amount $7,015
Tax Year 2022
Lot Size 10,000 Sqft
Property Description
Welcome home to this large upgraded 4/3/2 home. This home with close to 2400 sq ft of open living space, with large, tiled living, dining, and family room. Volume ceilings with high accent doors, amazing, upgraded gourmet kitchen with granite counter tops, oversized master bedroom with large walk-in closet, spacious guest bedrooms, 4th bathroom & cabana bath would be perfect for separate mother-in-law suite or private quarters with own access, covered porch with part8ally fenced backyard. This hone has great bones and will be the perfect ''Home Sweet Home'' with some TLC! A commuter's dream in the Gatlin corridor, close to I-95, Tradition medical and all major shopping and restaurants. Take a peek and fall in love, there is no place like home. Property SOLD AS IS with right to inspect
Location
State FL
County St. Lucie
Area 7720
Zoning RS-2PS
Rooms
Other Rooms Family, Laundry-Inside, Maid/In-Law
Master Bath Dual Sinks, Separate Shower, Separate Tub
Interior
Interior Features Ctdrl/Vault Ceilings, French Door, Split Bedroom, Walk-in Closet
Heating Central, Electric
Cooling Central, Electric
Flooring Carpet, Ceramic Tile, Tile
Furnishings Unfurnished
Exterior
Exterior Feature Covered Patio, Room for Pool
Garage 2+ Spaces, Driveway, Garage - Attached
Garage Spaces 2.0
Community Features Sold As-Is
Utilities Available Cable, Electric, Public Sewer, Public Water
Amenities Available None
Waterfront No
Waterfront Description None
Roof Type Comp Shingle
Present Use Sold As-Is
Exposure South
Private Pool No
Building
Lot Description < 1/4 Acre
Story 1.00
Foundation CBS, Concrete
Construction Status Resale
Others
Pets Allowed Yes
Senior Community No Hopa
Restrictions None
Acceptable Financing Cash, Conventional, FHA, VA
Membership Fee Required No
Listing Terms Cash, Conventional, FHA, VA
Financing Cash,Conventional,FHA,VA
Read Less Info
Want to know what your home might be worth? Contact us for a FREE valuation!

Our team is ready to help you sell your home for the highest possible price ASAP

"My job is to find and attract mastery-based agents to the office, protect the culture, and make sure everyone is happy! "
39899 Balentine Dr, Suite 200, Newark, CA, 94560, United States






