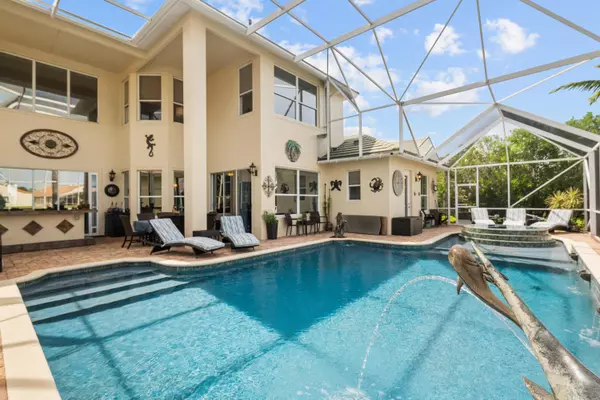Bought with Baron Real Estate
$740,000
$749,000
1.2%For more information regarding the value of a property, please contact us for a free consultation.
5 Beds
4.1 Baths
3,575 SqFt
SOLD DATE : 08/22/2023
Key Details
Sold Price $740,000
Property Type Single Family Home
Sub Type Single Family Detached
Listing Status Sold
Purchase Type For Sale
Square Footage 3,575 sqft
Price per Sqft $206
Subdivision Magnolia Lakes At St Lucie West Phase 2
MLS Listing ID RX-10903010
Sold Date 08/22/23
Style Key West,Traditional
Bedrooms 5
Full Baths 4
Half Baths 1
Construction Status Resale
HOA Fees $245/mo
HOA Y/N Yes
Year Built 2005
Annual Tax Amount $8,168
Tax Year 2022
Lot Size 9,104 Sqft
Property Description
Stunning POOL & SPA HOME located in the PRIVATE GATED community ''Magnolia Lakes!'' RESORT LIFESTYLE in your own backyard. Step onto the SPACIOUS front porch with custom MIAMI DADE IMPACT double glass doors. Detailed craftsmanship, CROWN MOLDING, and DESIGNER TILES. Spacious kitchen with KITCHEN CRAFT cabinetry, QUARTZITE countertops, MARBLE backsplash, and NEWER APPLIANCES. Including a WALK-IN PANTRY and 2nd pantry closet. The master suite overlooks the LAKE VIEW, and the REDONE and RESURFACED POOL & 360 SPA with UPGRADED PUMPS. Enjoy the OUTDOOR KITCHEN featuring a NATURAL GAS GRILL. This PRIME LOCATION is near shopping, dining, & is walking distance of a K-8 school. LOW HOA FEE includes amenities such as FULL LAWN CARE, and fast Wi-Fi. Make this exquisite home YOURS!
Location
State FL
County St. Lucie
Area 7500
Zoning RESIDENTIAL
Rooms
Other Rooms Attic, Den/Office, Family, Laundry-Inside, Pool Bath, Storage, Util-Garage, Workshop
Master Bath 2 Master Baths, 2 Master Suites, Mstr Bdrm - Upstairs, Separate Shower, Separate Tub
Interior
Interior Features Bar, Built-in Shelves, Closet Cabinets, Ctdrl/Vault Ceilings, Custom Mirror, Dome Kitchen, Entry Lvl Lvng Area, Foyer, Kitchen Island, Laundry Tub, Pantry, Pull Down Stairs, Roman Tub, Stack Bedrooms, Upstairs Living Area, Volume Ceiling, Walk-in Closet
Heating Central, Electric
Cooling Central, Electric
Flooring Other, Tile
Furnishings Furniture Negotiable
Exterior
Garage 2+ Spaces, Drive - Decorative, Driveway, Garage - Attached
Garage Spaces 3.0
Community Features Gated Community
Utilities Available Cable, Electric, Gas Natural, Public Sewer, Public Water
Amenities Available Basketball, Billiards, Bocce Ball, Clubhouse, Community Room, Fitness Center, Game Room, Internet Included, Library, Pickleball, Picnic Area, Playground, Sauna, Shuffleboard, Sidewalks, Street Lights, Tennis
Waterfront Yes
Waterfront Description Lake
Exposure East
Private Pool Yes
Building
Lot Description < 1/4 Acre
Story 2.00
Foundation Block, CBS, Concrete
Construction Status Resale
Others
Pets Allowed Yes
Senior Community No Hopa
Restrictions Buyer Approval,None
Security Features Burglar Alarm,Entry Phone,Gate - Unmanned,Motion Detector,Security Light,Security Patrol
Acceptable Financing Cash, Conventional, VA
Membership Fee Required No
Listing Terms Cash, Conventional, VA
Financing Cash,Conventional,VA
Read Less Info
Want to know what your home might be worth? Contact us for a FREE valuation!

Our team is ready to help you sell your home for the highest possible price ASAP

"My job is to find and attract mastery-based agents to the office, protect the culture, and make sure everyone is happy! "
39899 Balentine Dr, Suite 200, Newark, CA, 94560, United States






