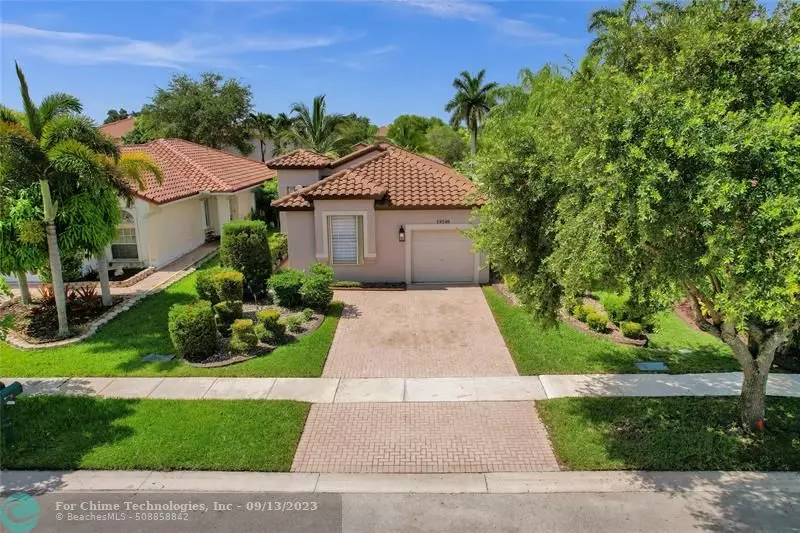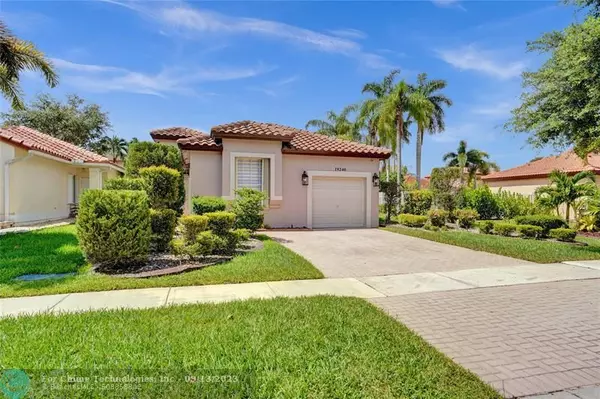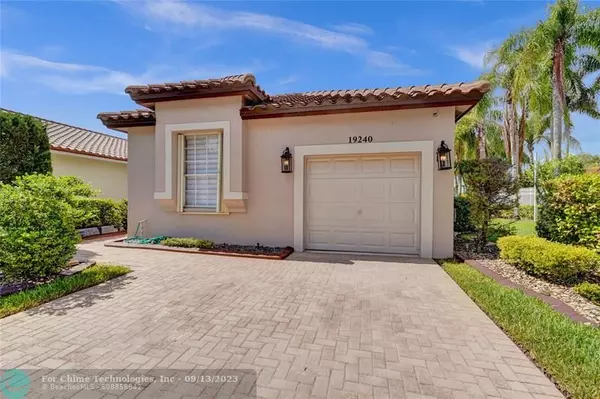$604,750
$604,750
For more information regarding the value of a property, please contact us for a free consultation.
3 Beds
2 Baths
1,483 SqFt
SOLD DATE : 09/12/2023
Key Details
Sold Price $604,750
Property Type Single Family Home
Sub Type Single
Listing Status Sold
Purchase Type For Sale
Square Footage 1,483 sqft
Price per Sqft $407
Subdivision Ameritrail Sec Iii 156-4
MLS Listing ID F10390393
Sold Date 09/12/23
Style No Pool/No Water
Bedrooms 3
Full Baths 2
Construction Status Resale
HOA Fees $70/mo
HOA Y/N Yes
Total Fin. Sqft 4725
Year Built 1995
Annual Tax Amount $6,763
Tax Year 2022
Lot Size 4,725 Sqft
Property Description
New roof 2020! Beautifully updated w designer accents featuring freshly painted interior w smooth ceilings, new vinyl wood flooring w 10 year warranty in all living areas & bedrooms, elegant luxe bathrooms w stately tile & quartz counters, LED framed mirrors. Spacious open kitchen w extended new cabinets, new stainless appliances, great refrigerator!, quartz counters & backsplashes. LED lighting & stylish window blinds accent this home's open concept. Private fenced yard with large patio, no neighbors on one side, close stroll to the community pool. 2022 water heater, accordion shutters. Gated community of Chapel Cove w monthly HOA dues of $70 monthly includes water for lawn irrigation. Chapel Trail Master HOA fee is $366 quarterly, includes Cable TV & internet. Walk to elementary school.
Location
State FL
County Broward County
Community Chapel Cove
Area Hollywood Central West (3980;3180)
Zoning PUD
Rooms
Bedroom Description At Least 1 Bedroom Ground Level,Entry Level,Master Bedroom Ground Level
Other Rooms Family Room, Utility/Laundry In Garage
Dining Room Dining/Living Room, Kitchen Dining
Interior
Interior Features First Floor Entry, Foyer Entry, Split Bedroom, Vaulted Ceilings, Walk-In Closets
Heating No Heat, Other
Cooling Central Cooling
Flooring Tile Floors, Vinyl Floors
Equipment Automatic Garage Door Opener, Dishwasher, Disposal, Dryer, Electric Range, Electric Water Heater, Icemaker, Microwave, Refrigerator, Smoke Detector, Washer
Furnishings Unfurnished
Exterior
Exterior Feature Fence, Patio, Room For Pool, Storm/Security Shutters
Garage Attached
Garage Spaces 1.0
Community Features Gated Community
Waterfront No
Water Access N
View Garden View
Roof Type Curved/S-Tile Roof
Private Pool No
Building
Lot Description Less Than 1/4 Acre Lot
Foundation Cbs Construction, Stucco Exterior Construction
Sewer Municipal Sewer
Water Municipal Water
Construction Status Resale
Schools
Elementary Schools Chapel Trail
Middle Schools Silver Trail
High Schools West Broward
Others
Pets Allowed Yes
HOA Fee Include 70
Senior Community No HOPA
Restrictions Ok To Lease,Other Restrictions
Acceptable Financing Conventional, FHA, FHA-Va Approved, No Terms
Membership Fee Required No
Listing Terms Conventional, FHA, FHA-Va Approved, No Terms
Special Listing Condition As Is, Disclosure
Pets Description No Aggressive Breeds
Read Less Info
Want to know what your home might be worth? Contact us for a FREE valuation!

Our team is ready to help you sell your home for the highest possible price ASAP

Bought with Coldwell Banker Realty

"My job is to find and attract mastery-based agents to the office, protect the culture, and make sure everyone is happy! "
39899 Balentine Dr, Suite 200, Newark, CA, 94560, United States






