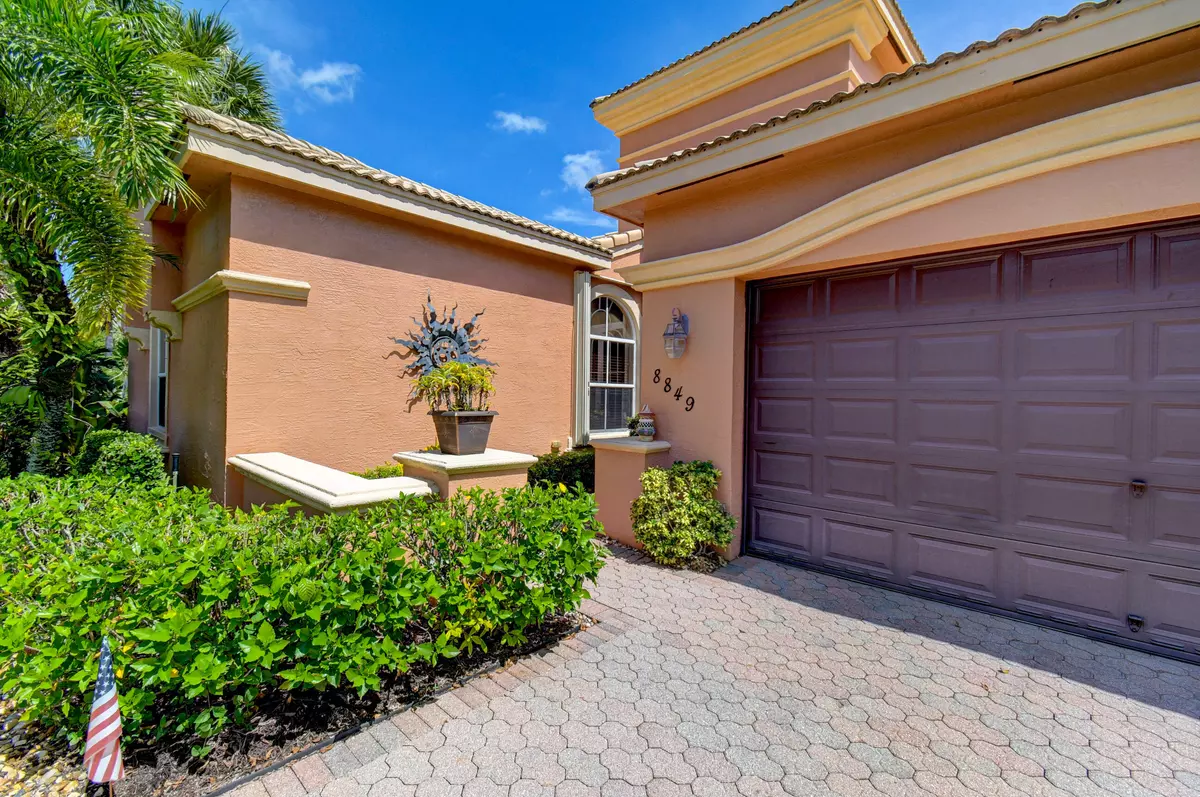Bought with United Realty Group, Inc
$745,000
$767,000
2.9%For more information regarding the value of a property, please contact us for a free consultation.
3 Beds
3.1 Baths
3,064 SqFt
SOLD DATE : 09/14/2023
Key Details
Sold Price $745,000
Property Type Single Family Home
Sub Type Single Family Detached
Listing Status Sold
Purchase Type For Sale
Square Footage 3,064 sqft
Price per Sqft $243
Subdivision Buena Vida
MLS Listing ID RX-10902513
Sold Date 09/14/23
Style Mediterranean
Bedrooms 3
Full Baths 3
Half Baths 1
Construction Status Resale
HOA Fees $710/mo
HOA Y/N Yes
Year Built 2004
Annual Tax Amount $6,873
Tax Year 2022
Lot Size 8,464 Sqft
Property Description
This exquisite extended Toscana model is the jewel of Buena Vida - a sought after open floor plan that has it all! Offering 3 bedrooms, 3 1/2 bathes, a den, a formal dining room, a formal living room, a family room, oversized kitchen & breakfast area & a 2 car garage this model is sure to fit all of your needs! This stunning home is located on a quiet cul-de-sac street w/ the desired N/S exposure & features an abundance of upgrades such as ACCORDION HURRICANE SHUTTERS, 2 A/C units - one installed in 2023, newer washer & dryer (2021), NEW kitchen faucet, crown molding, tray & coffered ceilings, rounded corner beads, plenty of hi-hat lighting - keeping the home light & bright & a large private screened lanai. The oversized kitchen offers a SS appliances, granite, walk-in pantry & an
Location
State FL
County Palm Beach
Area 5570
Zoning PUD(ci
Rooms
Other Rooms Den/Office, Family, Laundry-Inside, Laundry-Util/Closet
Master Bath Dual Sinks, Mstr Bdrm - Ground, Mstr Bdrm - Sitting, Separate Shower, Separate Tub
Interior
Interior Features Foyer, French Door, Laundry Tub, Pantry, Roman Tub, Split Bedroom, Walk-in Closet
Heating Central, Electric
Cooling Central, Electric
Flooring Carpet, Tile
Furnishings Unfurnished
Exterior
Exterior Feature Auto Sprinkler, Covered Patio, Screen Porch, Screened Patio, Zoned Sprinkler
Garage 2+ Spaces, Driveway, Garage - Attached
Garage Spaces 2.0
Community Features Sold As-Is
Utilities Available Cable, Public Sewer, Public Water
Amenities Available Bike - Jog, Billiards, Business Center, Cafe/Restaurant, Clubhouse, Community Room, Fitness Center, Game Room, Library, Lobby, Manager on Site, Pickleball, Pool, Sidewalks, Spa-Hot Tub, Street Lights, Tennis
Waterfront No
Waterfront Description None
View Garden
Roof Type S-Tile
Present Use Sold As-Is
Exposure South
Private Pool No
Building
Lot Description < 1/4 Acre
Story 1.00
Foundation CBS
Construction Status Resale
Others
Pets Allowed Yes
HOA Fee Include Cable,Common R.E. Tax,Lawn Care,Manager,Recrtnal Facility,Reserve Funds
Senior Community Verified
Restrictions Buyer Approval,Commercial Vehicles Prohibited,Lease OK w/Restrict
Security Features Burglar Alarm,Gate - Manned
Acceptable Financing Cash, Conventional
Membership Fee Required No
Listing Terms Cash, Conventional
Financing Cash,Conventional
Read Less Info
Want to know what your home might be worth? Contact us for a FREE valuation!

Our team is ready to help you sell your home for the highest possible price ASAP

"My job is to find and attract mastery-based agents to the office, protect the culture, and make sure everyone is happy! "
39899 Balentine Dr, Suite 200, Newark, CA, 94560, United States






