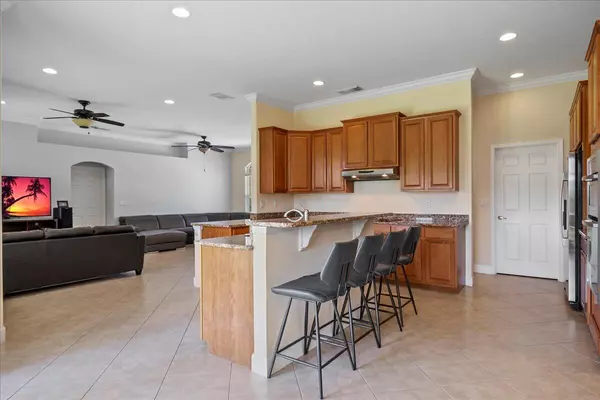Bought with Smart Act LLC
$478,000
$480,000
0.4%For more information regarding the value of a property, please contact us for a free consultation.
3 Beds
2 Baths
2,119 SqFt
SOLD DATE : 09/26/2023
Key Details
Sold Price $478,000
Property Type Single Family Home
Sub Type Single Family Detached
Listing Status Sold
Purchase Type For Sale
Square Footage 2,119 sqft
Price per Sqft $225
Subdivision Port St Lucie Sec 17
MLS Listing ID RX-10900608
Sold Date 09/26/23
Style Contemporary
Bedrooms 3
Full Baths 2
Construction Status Resale
HOA Y/N No
Year Built 2007
Annual Tax Amount $2,514
Tax Year 2021
Lot Size 10,000 Sqft
Property Description
Nestled in the heart of Port St Lucie this three bedroom, two bathroom, two car garage builder's model is ready to be moved in now. Upgrades include crown molding, granite counters, stainless steel appliances, a double oven and built-ins in all of the closets. Master has high trey ceiling and 2 walk-in closets, a huge bath includes sports shower and dual vanities. Large back yard is well maintained and perfect for pets, playground, pool or just create your own paradise of foliage. Massive circular driveway can fit plenty of vehicles and makes exiting onto Savona easy. Centrally located and close to the shopping, dining and entertainment of PSL. A minor league ballpark is just minutes away and the beach is a short drive. Bring your boat or RV as there is no HOA! Call your Realtor today!
Location
State FL
County St. Lucie
Area 7740
Zoning RES
Rooms
Other Rooms Family, Laundry-Util/Closet
Master Bath Dual Sinks, Mstr Bdrm - Ground, Separate Shower, Separate Tub
Interior
Interior Features Kitchen Island, Roman Tub, Split Bedroom, Volume Ceiling, Walk-in Closet
Heating Central
Cooling Central
Flooring Carpet, Ceramic Tile
Furnishings Furniture Negotiable,Unfurnished
Exterior
Exterior Feature Covered Patio, Well Sprinkler
Garage Drive - Circular, Garage - Attached
Garage Spaces 2.0
Utilities Available Cable, Electric, Public Sewer, Public Water
Amenities Available None
Waterfront No
Waterfront Description None
Roof Type Comp Shingle
Exposure East
Private Pool No
Building
Story 1.00
Foundation Block, CBS, Concrete
Construction Status Resale
Others
Pets Allowed Yes
Senior Community No Hopa
Restrictions None
Security Features Security Sys-Owned
Acceptable Financing Cash, Conventional, FHA, VA
Membership Fee Required No
Listing Terms Cash, Conventional, FHA, VA
Financing Cash,Conventional,FHA,VA
Pets Description No Restrictions
Read Less Info
Want to know what your home might be worth? Contact us for a FREE valuation!

Our team is ready to help you sell your home for the highest possible price ASAP

"My job is to find and attract mastery-based agents to the office, protect the culture, and make sure everyone is happy! "
39899 Balentine Dr, Suite 200, Newark, CA, 94560, United States






