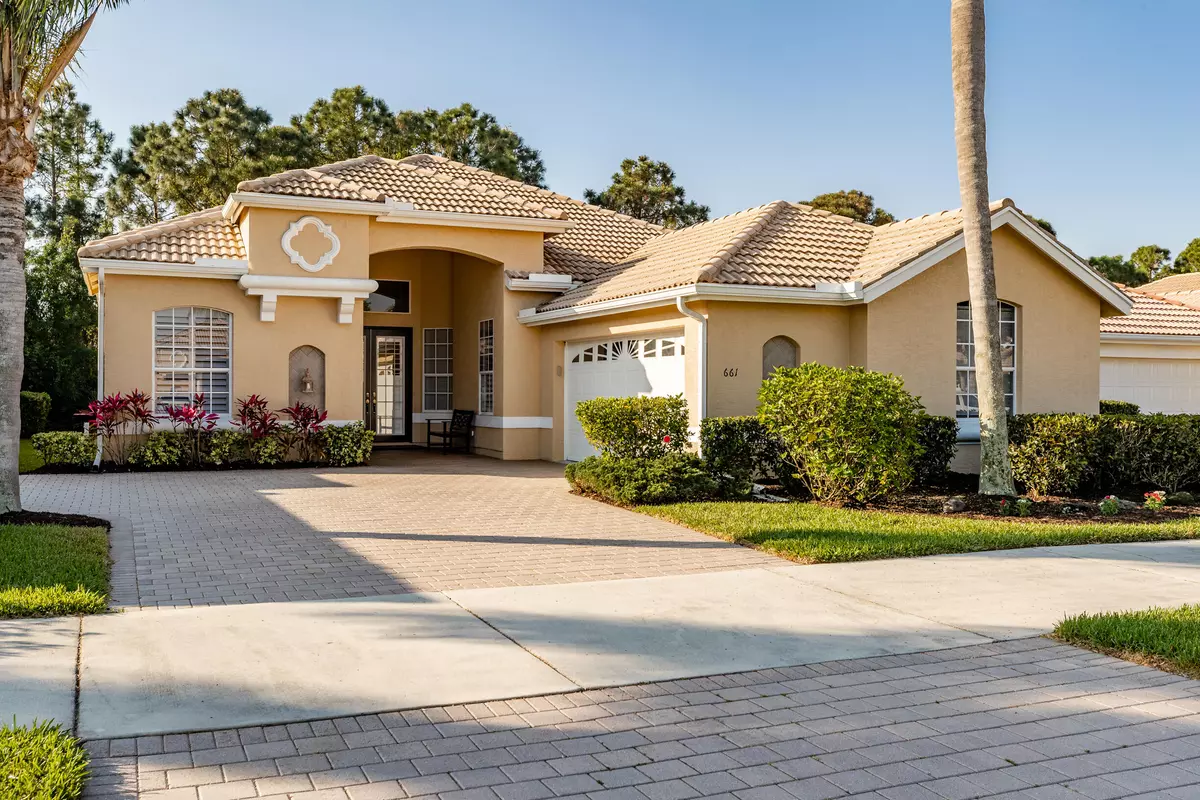Bought with Robert Slack LLC
$469,900
$469,900
For more information regarding the value of a property, please contact us for a free consultation.
3 Beds
2.1 Baths
2,314 SqFt
SOLD DATE : 09/29/2023
Key Details
Sold Price $469,900
Property Type Single Family Home
Sub Type Single Family Detached
Listing Status Sold
Purchase Type For Sale
Square Footage 2,314 sqft
Price per Sqft $203
Subdivision Lake Charles Phase 2E
MLS Listing ID RX-10912749
Sold Date 09/29/23
Bedrooms 3
Full Baths 2
Half Baths 1
Construction Status Resale
HOA Fees $292/mo
HOA Y/N Yes
Year Built 2001
Annual Tax Amount $4,251
Tax Year 2022
Lot Size 7,148 Sqft
Property Description
Pristine home with luxe upgrades ready for you! Nestled on a preserve in the amenity-rich guard-gated enclave of Lake Charles, this home is stunning! Open floor plan includes living, dining, & family rooms. Gleaming updated quartz island kitchen has bar seating, newer stainless appliances, and miles of cabinets + storage galore. Owner's suite is a glamorous retreat with bay window overlooking preserve and updated bath including glass shower & slipper tub. Soak your cares away! Guest bedroom has en-suite bath; and den can easily be 3rd BR. Luxurious touches throughout. Community center, pool, tennis, basketball, tot lot & more to enjoy; all in the heart of wonderful shopping & dining. All of this with low HOAs that include your lawn care, cable TV and high-speed internet too!
Location
State FL
County St. Lucie
Community Lake Charles
Area 7500
Zoning RES
Rooms
Other Rooms Den/Office, Family, Laundry-Inside
Master Bath Dual Sinks, Mstr Bdrm - Ground, Separate Shower, Separate Tub
Interior
Interior Features Ctdrl/Vault Ceilings, Foyer, Kitchen Island, Laundry Tub, Pantry, Pull Down Stairs, Split Bedroom, Volume Ceiling, Walk-in Closet
Heating Central, Electric
Cooling Central, Electric
Flooring Carpet, Ceramic Tile, Laminate
Furnishings Unfurnished
Exterior
Exterior Feature Auto Sprinkler, Screen Porch
Garage 2+ Spaces, Garage - Attached
Garage Spaces 2.0
Community Features Gated Community
Utilities Available Cable, Electric, Public Sewer, Public Water
Amenities Available Basketball, Bike - Jog, Bocce Ball, Clubhouse, Community Room, Fitness Center, Picnic Area, Playground, Pool, Sidewalks, Street Lights, Tennis
Waterfront No
Waterfront Description None
View Preserve
Roof Type Barrel
Exposure North
Private Pool No
Building
Lot Description < 1/4 Acre, Paved Road, Sidewalks, West of US-1
Story 1.00
Foundation CBS
Construction Status Resale
Others
Pets Allowed Yes
HOA Fee Include Cable,Common Areas,Lawn Care,Recrtnal Facility,Reserve Funds,Security
Senior Community No Hopa
Restrictions Buyer Approval,Commercial Vehicles Prohibited,Lease OK w/Restrict,No RV
Security Features Gate - Manned
Acceptable Financing Cash, Conventional, FHA, VA
Membership Fee Required No
Listing Terms Cash, Conventional, FHA, VA
Financing Cash,Conventional,FHA,VA
Read Less Info
Want to know what your home might be worth? Contact us for a FREE valuation!

Our team is ready to help you sell your home for the highest possible price ASAP

"My job is to find and attract mastery-based agents to the office, protect the culture, and make sure everyone is happy! "
39899 Balentine Dr, Suite 200, Newark, CA, 94560, United States






