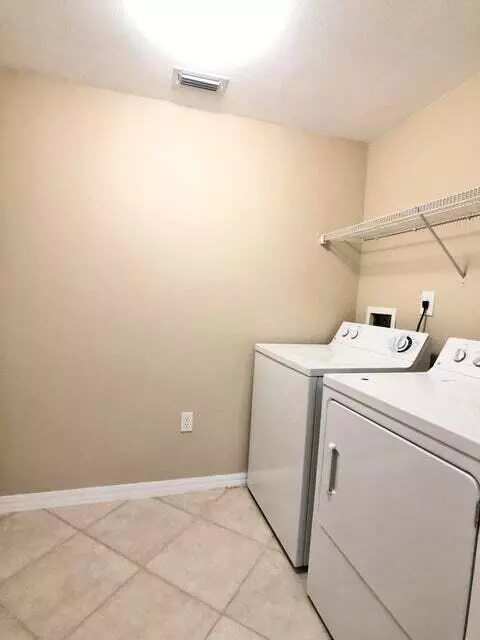Bought with Keller Williams Realty - Welli
$305,000
$305,000
For more information regarding the value of a property, please contact us for a free consultation.
2 Beds
2 Baths
1,071 SqFt
SOLD DATE : 10/13/2023
Key Details
Sold Price $305,000
Property Type Condo
Sub Type Condo/Coop
Listing Status Sold
Purchase Type For Sale
Square Footage 1,071 sqft
Price per Sqft $284
Subdivision Villas At Emerald Dunes Condo
MLS Listing ID RX-10884809
Sold Date 10/13/23
Style Mediterranean,Spanish
Bedrooms 2
Full Baths 2
Construction Status Resale
HOA Fees $435/mo
HOA Y/N Yes
Year Built 2006
Annual Tax Amount $3,281
Tax Year 2022
Property Description
Investment Opportunity. Class A property. Approximately 800 people are moving into Florida to live every day. Net Operating Income going in $13,829 (12 months). 4% cap rate going in. Proforma attached to listing documents. Descriptions are contained in picture captions. Bldg. 6426, unit 207 also available to purchase. Luxury gated community. Immaculate landscaping. Hurricane resistant building specs including impact windows, no shutters required. Not a flood zone. 2 resort pools with hot spas. 2 clubhouses with gyms, business center, billiards, lounge, etc. Tennis, golf putting green, meditation area with waterfall. Picnic areas throughout with BBQ's.Surrounded by the Emerald Dunes golf course. Walk to local shopping and
Location
State FL
County Palm Beach
Area 5580
Zoning PIPD
Rooms
Other Rooms Laundry-Inside, Storage
Master Bath Combo Tub/Shower
Interior
Interior Features Custom Mirror, Entry Lvl Lvng Area, Fire Sprinkler, Pantry, Split Bedroom, Walk-in Closet
Heating Central Individual, Electric
Cooling Ceiling Fan, Central Individual, Electric
Flooring Carpet, Ceramic Tile
Furnishings Unfurnished
Exterior
Exterior Feature Auto Sprinkler, Covered Balcony, Tennis Court, Zoned Sprinkler
Garage 2+ Spaces, Assigned, Guest
Utilities Available Cable, Electric, Public Sewer, Public Water, Underground, Water Available
Amenities Available Bike Storage, Billiards, Business Center, Clubhouse, Community Room, Fitness Center, Game Room, Library, Picnic Area, Pool, Putting Green, Sidewalks, Spa-Hot Tub, Street Lights, Tennis, Whirlpool
Waterfront No
Waterfront Description None
View Pool
Roof Type Concrete Tile,S-Tile
Exposure Northeast
Private Pool No
Building
Lot Description Paved Road, Sidewalks
Story 3.00
Foundation CBS, Concrete, Stucco
Unit Floor 2
Construction Status Resale
Others
Pets Allowed Yes
HOA Fee Include Cable,Common Areas,Insurance-Bldg,Insurance-Other,Lawn Care,Maintenance-Exterior,Management Fees,Manager,Parking,Pest Control,Pool Service,Recrtnal Facility,Reserve Funds,Roof Maintenance,Security,Sewer,Trash Removal,Water
Senior Community No Hopa
Restrictions Commercial Vehicles Prohibited,Lease OK,No Boat
Security Features Burglar Alarm,Entry Phone,Gate - Unmanned,Private Guard,Security Patrol,TV Camera
Acceptable Financing Cash, Conventional
Membership Fee Required No
Listing Terms Cash, Conventional
Financing Cash,Conventional
Read Less Info
Want to know what your home might be worth? Contact us for a FREE valuation!

Our team is ready to help you sell your home for the highest possible price ASAP

"My job is to find and attract mastery-based agents to the office, protect the culture, and make sure everyone is happy! "
39899 Balentine Dr, Suite 200, Newark, CA, 94560, United States






