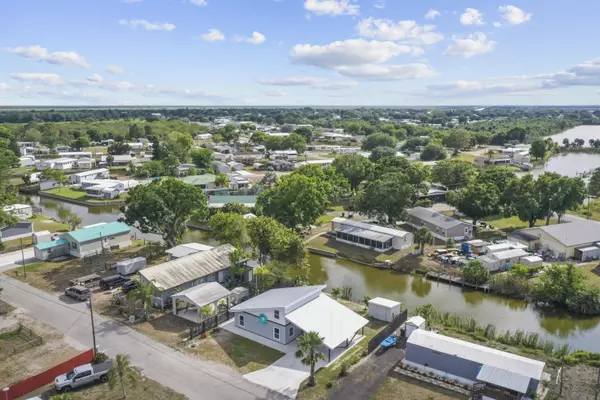Bought with RE/MAX of Stuart
$275,000
$299,999
8.3%For more information regarding the value of a property, please contact us for a free consultation.
3 Beds
2 Baths
1,064 SqFt
SOLD DATE : 12/22/2023
Key Details
Sold Price $275,000
Property Type Single Family Home
Sub Type Single Family Detached
Listing Status Sold
Purchase Type For Sale
Square Footage 1,064 sqft
Price per Sqft $258
Subdivision Add To Buckhead Ridge Sub
MLS Listing ID RX-10888313
Sold Date 12/22/23
Style Contemporary
Bedrooms 3
Full Baths 2
Construction Status Resale
HOA Y/N No
Year Built 1989
Annual Tax Amount $1,225
Tax Year 2022
Lot Size 6,969 Sqft
Property Description
Looking for a unique property that can be the perfect starter home, retirement respite or better yet an investment property with great potential? Look no further than this completely rebuilt 3 bedroom, 2 bath home in the desirable community of Buckhead Ridge. Situated on a canal with direct access to Lake Okeechobee makes this the perfect fisherman's retreat. Not only is this waterfront property a serene and comfortable place to stay, but it is also a smart investment that is built to withstand up to category 3 hurricane force winds and energy efficient. It features new roof, hurricane impact windows, new covered carport and patio with upgraded sun-blocking screen, new mini split a/c unit, new flooring, and new loft area for additional living space.
Location
State FL
County Glades
Area 6230 - Sw County (Ok)
Zoning Residential
Rooms
Other Rooms Den/Office, Laundry-Inside, Loft
Master Bath Mstr Bdrm - Ground
Interior
Interior Features Split Bedroom, Walk-in Closet
Heating Window/Wall
Cooling Wall-Win A/C
Flooring Vinyl Floor
Furnishings Furnished
Exterior
Exterior Feature Screen Porch, Shed
Garage Carport - Attached
Utilities Available Public Water, Septic
Amenities Available None
Waterfront Yes
Waterfront Description Interior Canal
View Canal
Roof Type Metal
Exposure East
Private Pool No
Building
Lot Description < 1/4 Acre
Story 2.00
Foundation Frame
Construction Status Resale
Others
Pets Allowed Yes
Senior Community No Hopa
Restrictions None
Acceptable Financing Cash, Conventional, FHA, VA
Membership Fee Required No
Listing Terms Cash, Conventional, FHA, VA
Financing Cash,Conventional,FHA,VA
Read Less Info
Want to know what your home might be worth? Contact us for a FREE valuation!

Our team is ready to help you sell your home for the highest possible price ASAP

"My job is to find and attract mastery-based agents to the office, protect the culture, and make sure everyone is happy! "
39899 Balentine Dr, Suite 200, Newark, CA, 94560, United States






