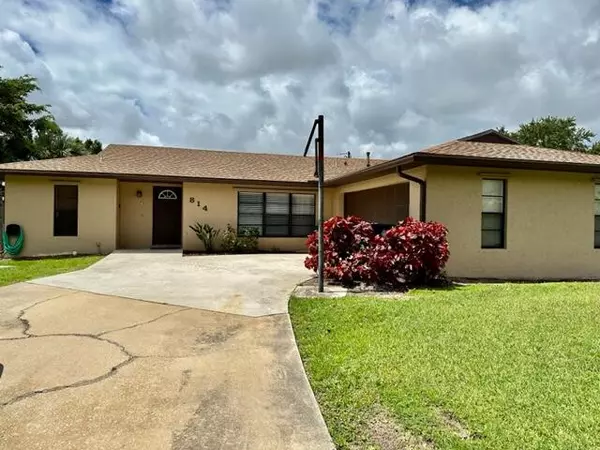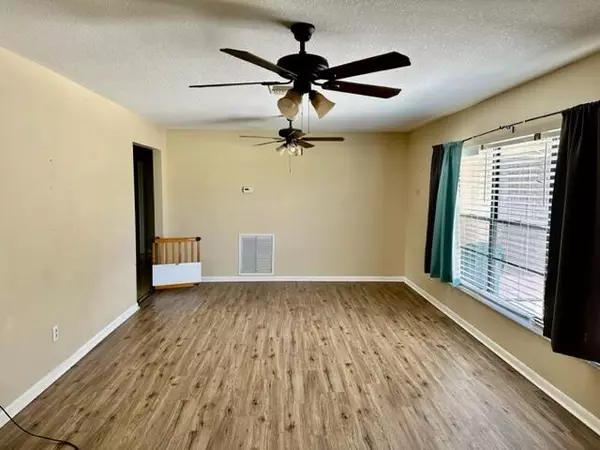Bought with Partnership Realty Inc.
$315,000
$324,900
3.0%For more information regarding the value of a property, please contact us for a free consultation.
3 Beds
2 Baths
1,625 SqFt
SOLD DATE : 07/26/2023
Key Details
Sold Price $315,000
Property Type Single Family Home
Sub Type Single Family Detached
Listing Status Sold
Purchase Type For Sale
Square Footage 1,625 sqft
Price per Sqft $193
Subdivision Port St Lucie Section 3
MLS Listing ID RX-10895233
Sold Date 07/26/23
Style Traditional
Bedrooms 3
Full Baths 2
Construction Status Resale
HOA Y/N No
Year Built 1983
Annual Tax Amount $4,775
Tax Year 2022
Lot Size 10,000 Sqft
Property Description
Hurry and see this priced to sell CBS 3 bedroom, 2 Bath, 2 car side entry garage with electric door opener East of Floresta. Tiled foyer and bright Living Room that features new Laminate flooring. Tiled Kitchen/ Dining Room features an island, panoramic window with a pass thru to the screened porch. Seller is replacing the Refrigerator with a new one so if early enough, you can pick your color. There is a spacious pantry in the kitchen as well. Laundry Room with a washer and Dryer and entry to the garage where the Hurricane Shutters are. There is also a side door in the garage which leads to the side yard. Cabana Bath leads to the 12' x 29' screened porch which overlooks a privacy fenced rear yard. All 3 bedrooms have new laminate flooring. HVAC & Ducts are 3 years old.
Location
State FL
County St. Lucie
Area 7170
Zoning RS-2PS
Rooms
Other Rooms Cabana Bath, Laundry-Inside
Master Bath Mstr Bdrm - Ground, Separate Shower
Interior
Interior Features Foyer, Kitchen Island, Pantry, Split Bedroom, Walk-in Closet
Heating Central, Electric
Cooling Ceiling Fan, Central, Electric
Flooring Ceramic Tile, Laminate
Furnishings Unfurnished
Exterior
Exterior Feature Fence, Screen Porch
Garage 2+ Spaces, Driveway, Garage - Attached
Garage Spaces 2.0
Community Features Sold As-Is
Utilities Available Public Sewer, Public Water
Amenities Available None
Waterfront No
Waterfront Description None
Roof Type Comp Shingle
Present Use Sold As-Is
Exposure North
Private Pool No
Building
Lot Description < 1/4 Acre, Interior Lot, Paved Road, West of US-1
Story 1.00
Foundation CBS
Construction Status Resale
Others
Pets Allowed Yes
Senior Community No Hopa
Restrictions None
Acceptable Financing Cash, Conventional
Membership Fee Required No
Listing Terms Cash, Conventional
Financing Cash,Conventional
Read Less Info
Want to know what your home might be worth? Contact us for a FREE valuation!

Our team is ready to help you sell your home for the highest possible price ASAP

"My job is to find and attract mastery-based agents to the office, protect the culture, and make sure everyone is happy! "
39899 Balentine Dr, Suite 200, Newark, CA, 94560, United States






