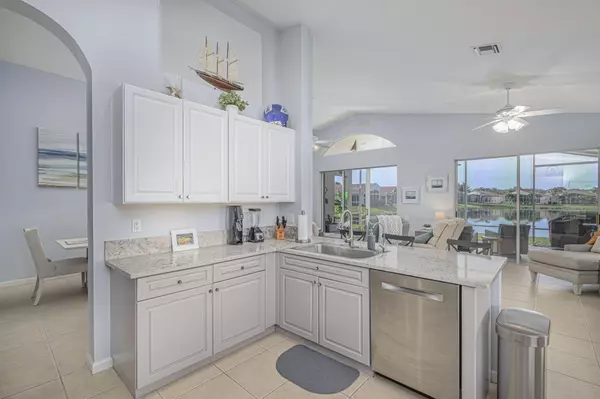Bought with Coldwell Banker Paradise
$435,000
$435,000
For more information regarding the value of a property, please contact us for a free consultation.
2 Beds
2 Baths
1,879 SqFt
SOLD DATE : 02/06/2024
Key Details
Sold Price $435,000
Property Type Single Family Home
Sub Type Single Family Detached
Listing Status Sold
Purchase Type For Sale
Square Footage 1,879 sqft
Price per Sqft $231
Subdivision Casades At St Lucie West Phase 3
MLS Listing ID RX-10946339
Sold Date 02/06/24
Bedrooms 2
Full Baths 2
Construction Status Resale
HOA Fees $382/mo
HOA Y/N Yes
Year Built 2003
Annual Tax Amount $5,522
Tax Year 2023
Lot Size 6,011 Sqft
Property Description
SHOWSTOPPER! Stunning waterfront home with extended screened & tile lanai and spectacular wide lake view, located in The Cascades at Saint Lucie West, an active adult community. Kitchen with quartz countertops, newer upper cabinets, slide out bottom cabinet drawers, breakfast bar, undermount cabinet motion sensor lights, large pantry & stainless-steel appliances. Tile living room with UV glass protection sliders to lanai. Primary suite with double walk-in closets, two sinks & vanities, garden tub, & tile shower. Additional features include entire home water softener system, tankless water heater, insulated garage door, wash sink, room darkening drapes, decorative window trim, & accordion shutters. Gated community with numerous amenities and walking distance to shopping & restaurants.
Location
State FL
County St. Lucie
Community Cascades
Area 7500
Zoning RES
Rooms
Other Rooms Den/Office, Laundry-Inside
Master Bath Dual Sinks, Separate Shower, Separate Tub
Interior
Interior Features Ctdrl/Vault Ceilings, Laundry Tub, Pantry, Roman Tub, Split Bedroom, Walk-in Closet
Heating Central
Cooling Central, Central Building
Flooring Carpet, Ceramic Tile
Furnishings Unfurnished
Exterior
Exterior Feature Auto Sprinkler, Screen Porch
Garage Garage - Attached
Garage Spaces 2.0
Community Features Sold As-Is, Gated Community
Utilities Available Cable, Electric, Gas Natural, Public Sewer, Public Water
Amenities Available Basketball, Bike - Jog, Billiards, Bocce Ball, Clubhouse, Fitness Center, Game Room, Internet Included, Library, Manager on Site, Pickleball, Pool, Putting Green, Sidewalks, Street Lights, Tennis
Waterfront Yes
Waterfront Description Lake
View Lake
Roof Type Barrel
Present Use Sold As-Is
Exposure Northeast
Private Pool No
Building
Lot Description < 1/4 Acre
Story 1.00
Foundation CBS
Construction Status Resale
Others
Pets Allowed Restricted
HOA Fee Include Cable,Common Areas,Lawn Care,Security
Senior Community Verified
Restrictions Commercial Vehicles Prohibited,No RV,No Truck
Security Features Gate - Manned
Acceptable Financing Cash, Conventional, FHA, VA
Membership Fee Required No
Listing Terms Cash, Conventional, FHA, VA
Financing Cash,Conventional,FHA,VA
Read Less Info
Want to know what your home might be worth? Contact us for a FREE valuation!

Our team is ready to help you sell your home for the highest possible price ASAP

"My job is to find and attract mastery-based agents to the office, protect the culture, and make sure everyone is happy! "
39899 Balentine Dr, Suite 200, Newark, CA, 94560, United States






