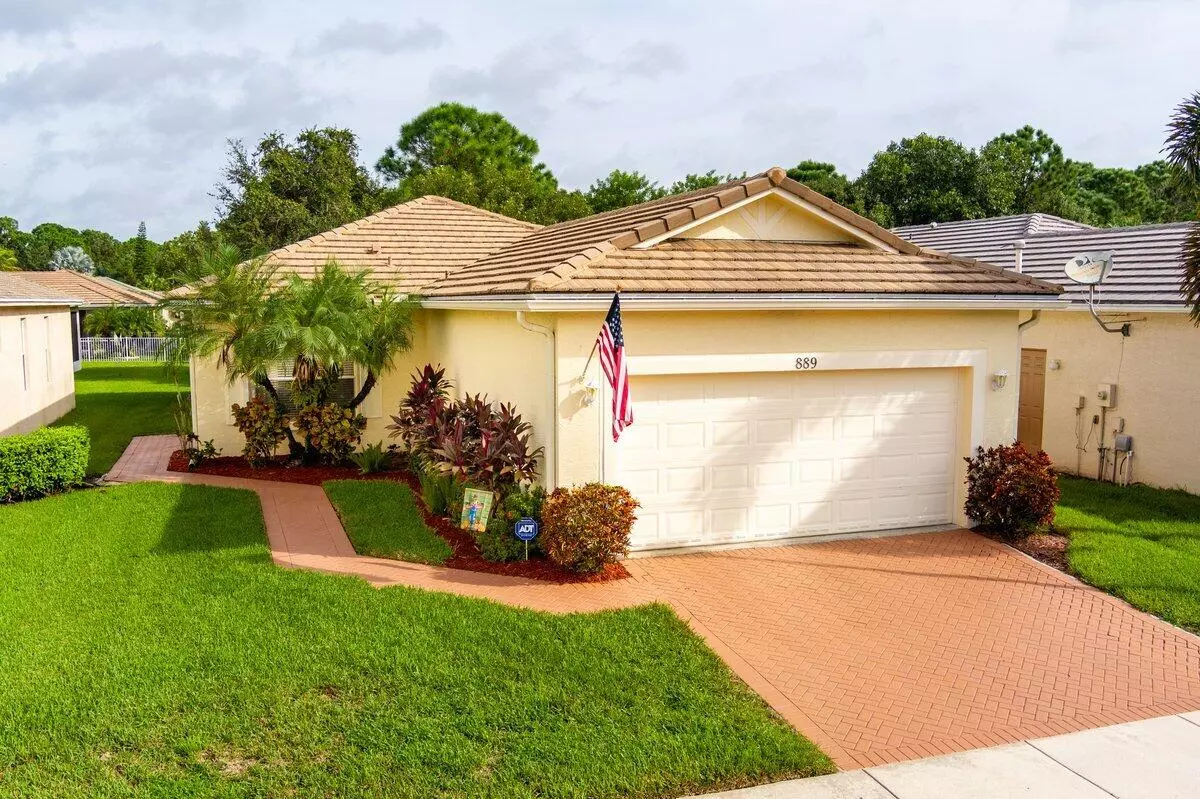Bought with Keller Williams Realty of PSL
$320,000
$329,900
3.0%For more information regarding the value of a property, please contact us for a free consultation.
2 Beds
2 Baths
1,482 SqFt
SOLD DATE : 02/09/2024
Key Details
Sold Price $320,000
Property Type Single Family Home
Sub Type Single Family Detached
Listing Status Sold
Purchase Type For Sale
Square Footage 1,482 sqft
Price per Sqft $215
Subdivision Lakeforest At St Lucie West Phase Vi
MLS Listing ID RX-10926140
Sold Date 02/09/24
Bedrooms 2
Full Baths 2
Construction Status Resale
HOA Fees $248/mo
HOA Y/N Yes
Year Built 2003
Annual Tax Amount $1,154
Tax Year 2022
Lot Size 5,053 Sqft
Property Description
Desirable Lake Forest Home located in the Gated Community of St Lucie West where you have VERY Low HOA dues that include Cable, Lawn Care, High Speed Internet and 2 pools, Clubhouse, playground, AND Fitness Center. This GARDENIA FLOOR PLAN has 2 Beds PLUS a Den that had the option of being the 3rd bedroom, 2 bath, 2 CG house has been with the same owner since 2004 and very well maintained. Concrete Tile Roof was replaced in 2005. Accordion Shutters, Newer Bosch dishwasher, stove and Fridge, washer /dryer within that last 3 to 5 years approx. Lovingly cared for home on a quiet street with Covered Screened in Patio with Preserve Views from back yard. Can be rented immediately. Call today for your Private Showing.
Location
State FL
County St. Lucie
Community Lake Forest
Area 7500
Zoning res
Rooms
Other Rooms Laundry-Inside
Master Bath Separate Shower
Interior
Interior Features Split Bedroom
Heating Central
Cooling Central
Flooring Carpet, Ceramic Tile
Furnishings Unfurnished
Exterior
Garage Spaces 2.0
Community Features Gated Community
Utilities Available Cable, Electric, Gas Natural, Public Sewer, Public Water
Amenities Available Clubhouse, Fitness Center, Manager on Site, Picnic Area, Playground, Pool, Sidewalks, Spa-Hot Tub, Street Lights
Waterfront No
Waterfront Description None
Exposure South
Private Pool No
Building
Lot Description < 1/4 Acre
Story 1.00
Foundation CBS
Construction Status Resale
Others
Pets Allowed Restricted
Senior Community No Hopa
Restrictions Commercial Vehicles Prohibited,Lease OK w/Restrict
Security Features Gate - Unmanned
Acceptable Financing Cash, Conventional, FHA, VA
Membership Fee Required No
Listing Terms Cash, Conventional, FHA, VA
Financing Cash,Conventional,FHA,VA
Pets Description Number Limit
Read Less Info
Want to know what your home might be worth? Contact us for a FREE valuation!

Our team is ready to help you sell your home for the highest possible price ASAP

"My job is to find and attract mastery-based agents to the office, protect the culture, and make sure everyone is happy! "
39899 Balentine Dr, Suite 200, Newark, CA, 94560, United States






