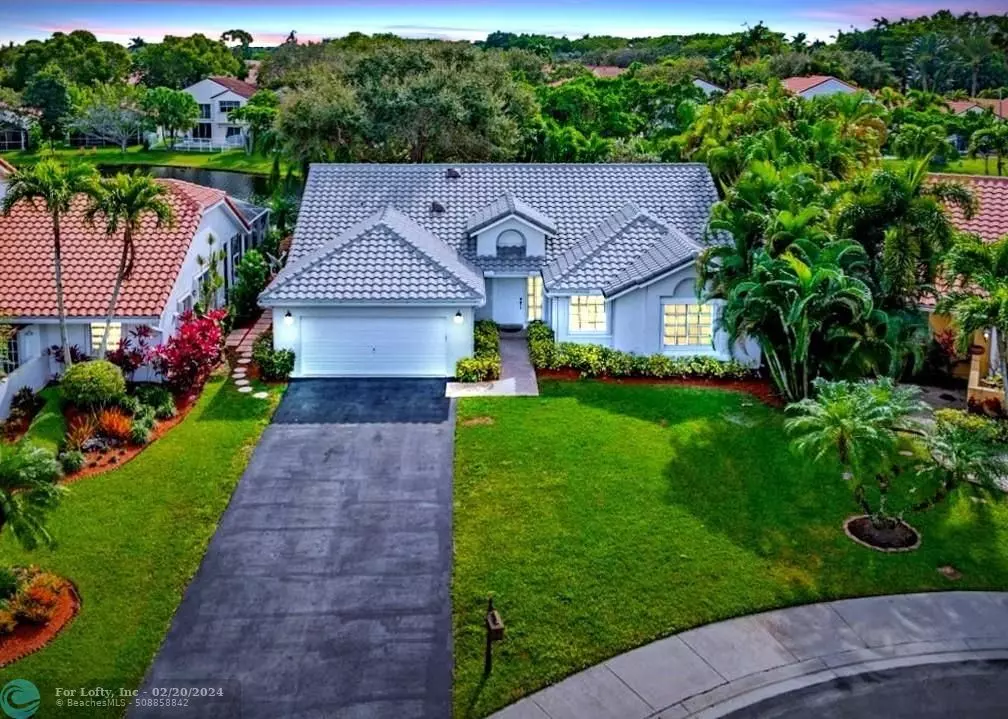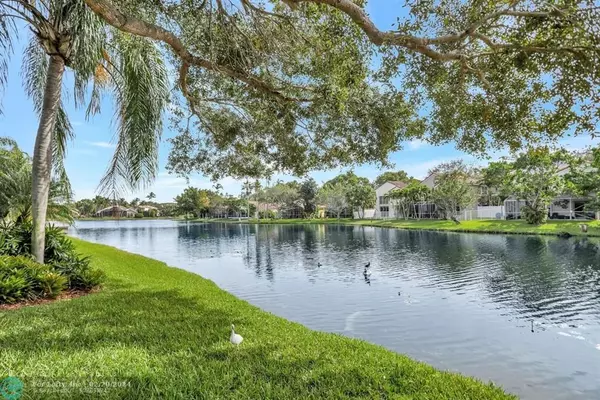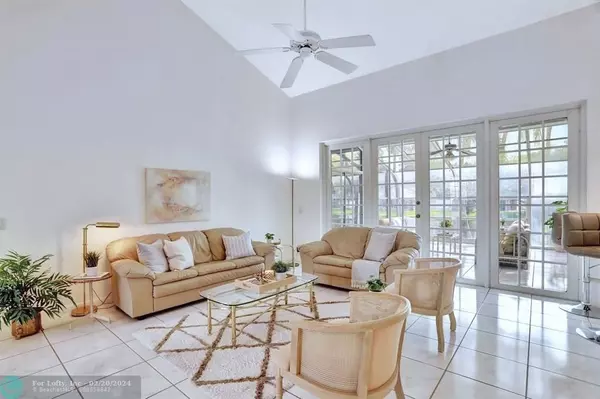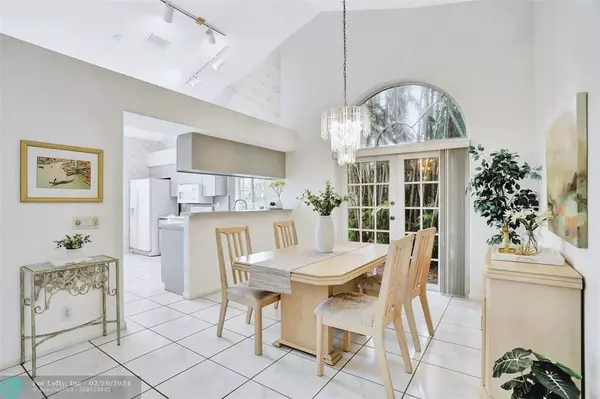$765,000
$765,000
For more information regarding the value of a property, please contact us for a free consultation.
3 Beds
2 Baths
1,778 SqFt
SOLD DATE : 02/15/2024
Key Details
Sold Price $765,000
Property Type Single Family Home
Sub Type Single
Listing Status Sold
Purchase Type For Sale
Square Footage 1,778 sqft
Price per Sqft $430
Subdivision Laguna Springs Ii
MLS Listing ID F10416451
Sold Date 02/15/24
Style WF/No Ocean Access
Bedrooms 3
Full Baths 2
Construction Status Resale
HOA Fees $161/qua
HOA Y/N Yes
Year Built 1990
Annual Tax Amount $5,547
Tax Year 2022
Lot Size 8,624 Sqft
Property Description
Nestled in a cul-de-sac niche on a gorgeous lakefront lot with picturesque water views, this charming single-story Weston home features a unique air-conditioned glass-enclosed tiled sunroom that extends the living area, plus an adjacent covered patio, screened for year-round outdoor comfort. The home is set back from the road with an expansive front lawn & long driveway that can accommodate multiple cars. The largely original interior is light & bright with a spacious split floor plan, high ceilings, huge arched windows & several sets of French doors that lead to the picture-perfect indoor-outdoor area. NEWER features include ROOF 2018, AC 2017, accordion shutters & wood-look porcelain floors 2021. Gated boutique comm, clubhouse w/pool. Near A+ schools, Houses of Worship, shops & parks.
Location
State FL
County Broward County
Community Laguna Springs Ii
Area Weston (3890)
Zoning R-2
Rooms
Bedroom Description Entry Level
Other Rooms Family Room, Florida Room, Glassed Porch, Utility Room/Laundry
Dining Room Formal Dining, Kitchen Dining, Snack Bar/Counter
Interior
Interior Features Foyer Entry, French Doors, Pantry, Roman Tub, Split Bedroom, Vaulted Ceilings, Walk-In Closets
Heating Central Heat, Electric Heat
Cooling Ceiling Fans, Central Cooling, Electric Cooling
Flooring Tile Floors
Equipment Dishwasher, Disposal, Dryer, Electric Range, Electric Water Heater, Microwave, Refrigerator, Self Cleaning Oven, Washer
Furnishings Unfurnished
Exterior
Exterior Feature Exterior Lights, Screened Porch, Storm/Security Shutters
Garage Attached
Garage Spaces 2.0
Community Features Gated Community
Waterfront Yes
Waterfront Description Lake Front
Water Access Y
Water Access Desc Other
View Lake, Water View
Roof Type Curved/S-Tile Roof
Private Pool No
Building
Lot Description Cul-De-Sac Lot, Oversized Lot
Foundation Cbs Construction
Sewer Municipal Sewer
Water Municipal Water
Construction Status Resale
Schools
Elementary Schools Indian Trace
Middle Schools Tequesta Trace
High Schools Cypress Bay
Others
Pets Allowed Yes
HOA Fee Include 485
Senior Community No HOPA
Restrictions Assoc Approval Required,No Lease; 1st Year Owned,Ok To Lease With Res
Acceptable Financing Cash, Conventional
Membership Fee Required No
Listing Terms Cash, Conventional
Special Listing Condition As Is
Pets Description No Aggressive Breeds
Read Less Info
Want to know what your home might be worth? Contact us for a FREE valuation!

Our team is ready to help you sell your home for the highest possible price ASAP

Bought with LoKation

"My job is to find and attract mastery-based agents to the office, protect the culture, and make sure everyone is happy! "
39899 Balentine Dr, Suite 200, Newark, CA, 94560, United States






