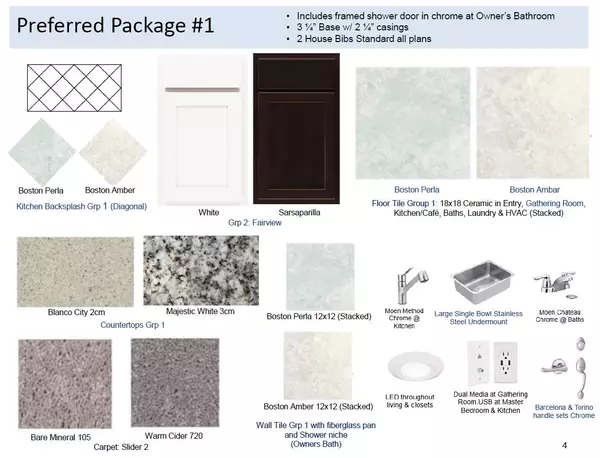Bought with Realty One Group Royal Oaks
$434,465
$449,465
3.3%For more information regarding the value of a property, please contact us for a free consultation.
3 Beds
2.1 Baths
1,555 SqFt
SOLD DATE : 02/23/2024
Key Details
Sold Price $434,465
Property Type Townhouse
Sub Type Townhouse
Listing Status Sold
Purchase Type For Sale
Square Footage 1,555 sqft
Price per Sqft $279
Subdivision Cassia Commons
MLS Listing ID RX-10929822
Sold Date 02/23/24
Style Other Arch
Bedrooms 3
Full Baths 2
Half Baths 1
Construction Status Under Construction
HOA Fees $244/mo
HOA Y/N Yes
Year Built 2023
Annual Tax Amount $1
Tax Year 2023
Property Description
Take advantage of extraordinary end of year savings to help you maximize your purchasing power. Make your appointment today to lock in the future promise of owning a brand new home for the new yearThis new construction townhouse offers an array of features ensuring comfortable living. From its impact-resistant windows and doors to an interior adorned with elegant tile floors, seamlessly blending aesthetics with easy maintenance. The fully equipped kitchen showcases top-of-the-line Whirlpool appliances and on trend design choices. A high-efficiency water heater caters to the eco-conscious By providing both convenience and sustainability.
Location
State FL
County Broward
Area 3560
Zoning PUD
Rooms
Other Rooms Family, Great, Laundry-Util/Closet
Master Bath Dual Sinks, Mstr Bdrm - Upstairs
Interior
Interior Features Foyer, Kitchen Island, Pantry, Walk-in Closet
Heating Central
Cooling Central
Flooring Carpet, Tile
Furnishings Unfurnished
Exterior
Exterior Feature Auto Sprinkler
Garage Garage - Attached, Guest, Vehicle Restrictions
Garage Spaces 1.0
Community Features Home Warranty, Sold As-Is, Gated Community
Utilities Available Electric, Public Sewer, Public Water, Underground
Amenities Available Internet Included, Playground, Sidewalks, Street Lights
Waterfront No
Waterfront Description None
View Other
Roof Type Flat Tile
Present Use Home Warranty,Sold As-Is
Exposure South
Private Pool No
Building
Lot Description < 1/4 Acre, Sidewalks, West of US-1
Story 2.00
Foundation CBS
Construction Status Under Construction
Schools
Middle Schools William Dandy Middle School
High Schools Boyd H. Anderson High School
Others
Pets Allowed Restricted
HOA Fee Include Common Areas,Lawn Care
Senior Community No Hopa
Restrictions Lease OK w/Restrict,No Lease 1st Year,Other
Security Features Gate - Unmanned
Acceptable Financing Cash, Conventional, FHA, VA
Membership Fee Required No
Listing Terms Cash, Conventional, FHA, VA
Financing Cash,Conventional,FHA,VA
Pets Description No Aggressive Breeds
Read Less Info
Want to know what your home might be worth? Contact us for a FREE valuation!

Our team is ready to help you sell your home for the highest possible price ASAP

"My job is to find and attract mastery-based agents to the office, protect the culture, and make sure everyone is happy! "
39899 Balentine Dr, Suite 200, Newark, CA, 94560, United States






