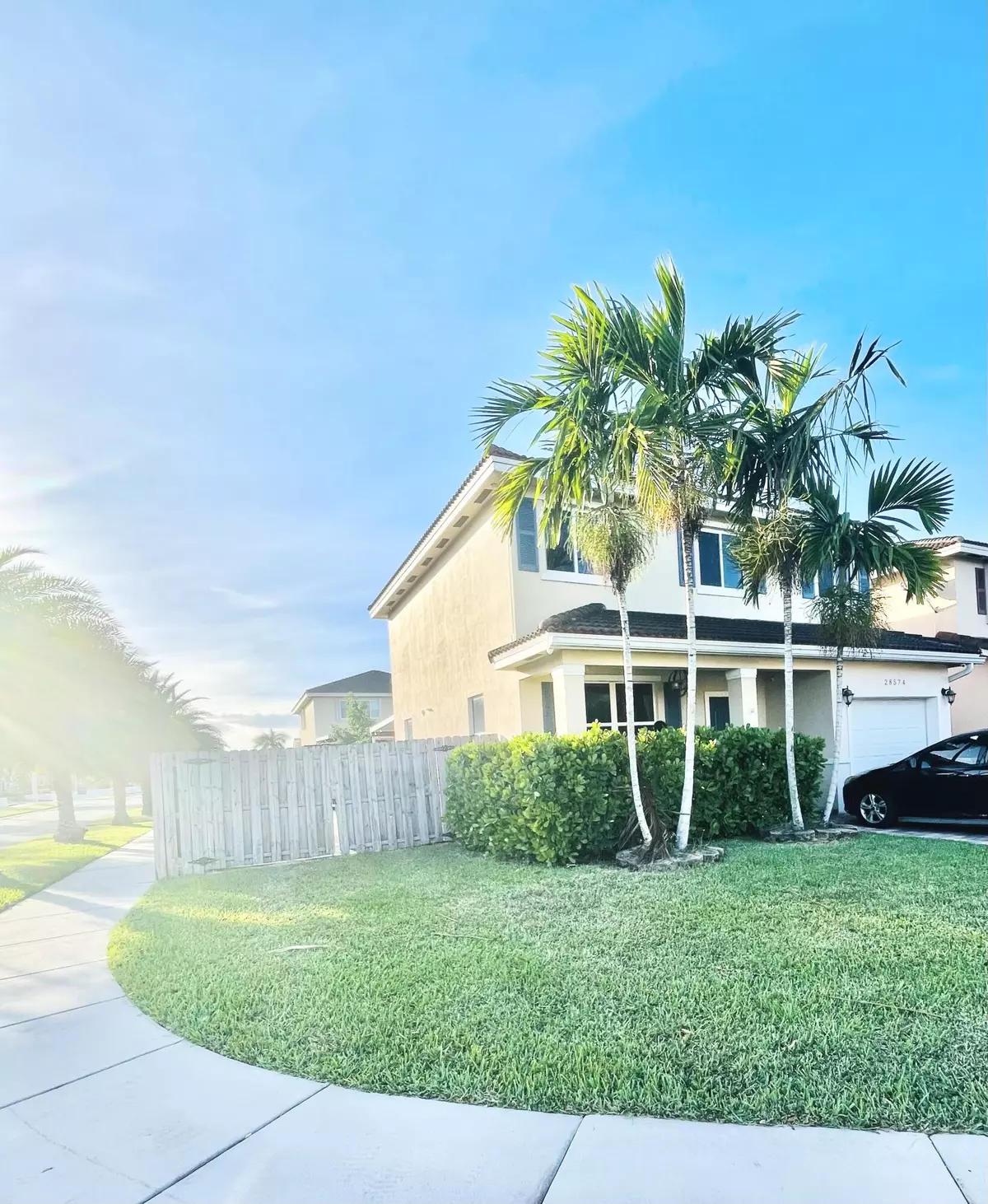Bought with The Buying Team Inc
$540,000
$539,000
0.2%For more information regarding the value of a property, please contact us for a free consultation.
3 Beds
2.1 Baths
1,673 SqFt
SOLD DATE : 02/28/2024
Key Details
Sold Price $540,000
Property Type Single Family Home
Sub Type Single Family Detached
Listing Status Sold
Purchase Type For Sale
Square Footage 1,673 sqft
Price per Sqft $322
Subdivision Evergreen Garden Estates
MLS Listing ID RX-10935231
Sold Date 02/28/24
Style < 4 Floors
Bedrooms 3
Full Baths 2
Half Baths 1
Construction Status Resale
HOA Y/N No
Year Built 2012
Annual Tax Amount $5,163
Tax Year 2023
Lot Size 5,102 Sqft
Property Description
Located on the corner of a beautiful, palm tree lined street, this gorgeous home featuring 3 bedrooms w/optional 4th bedroom (now a loft) boasts a beautiful master suite with a huge walk-in closet with built ins to help keep you organized!Beautiful neighborhood with NO HOA!Get ready to enjoy the bright open living spaces and expansive covered back patio which are great for relaxing and entertaining family and friends. The gorgeous kitchen includes beautiful granite counters and stainless steel appliances. Fenced in backyard! Close to shopping and dining with very easy access to the Turnpike. Your dream home awaits!
Location
State FL
County Miami-dade
Area 2790
Zoning 0102
Rooms
Other Rooms Den/Office, Family, Great, Laundry-Util/Closet, Loft, Storage, Util-Garage
Master Bath Combo Tub/Shower, Mstr Bdrm - Upstairs
Interior
Interior Features Bar, Built-in Shelves, Pantry, Upstairs Living Area, Walk-in Closet
Heating Central
Cooling Ceiling Fan, Central
Flooring Tile, Vinyl Floor
Furnishings Unfurnished
Exterior
Garage Driveway, Garage - Attached
Garage Spaces 1.0
Utilities Available Public Sewer, Public Water
Amenities Available Sidewalks
Waterfront No
Waterfront Description None
View Garden
Exposure East
Private Pool No
Building
Lot Description < 1/4 Acre
Story 2.00
Foundation Block, CBS, Concrete
Construction Status Resale
Others
Pets Allowed Yes
Senior Community No Hopa
Restrictions Lease OK
Acceptable Financing Cash, Conventional, FHA, VA
Membership Fee Required No
Listing Terms Cash, Conventional, FHA, VA
Financing Cash,Conventional,FHA,VA
Read Less Info
Want to know what your home might be worth? Contact us for a FREE valuation!

Our team is ready to help you sell your home for the highest possible price ASAP

"My job is to find and attract mastery-based agents to the office, protect the culture, and make sure everyone is happy! "
39899 Balentine Dr, Suite 200, Newark, CA, 94560, United States






