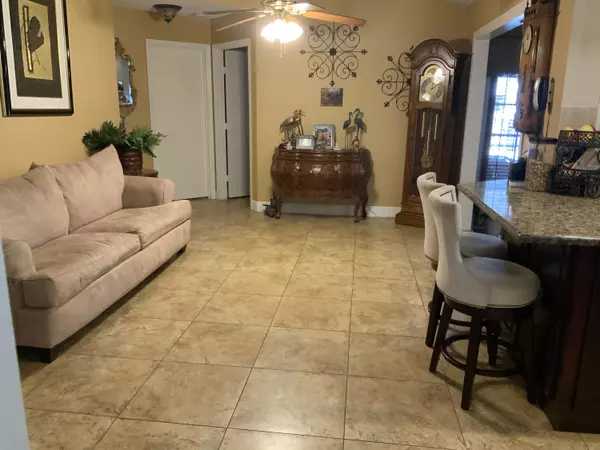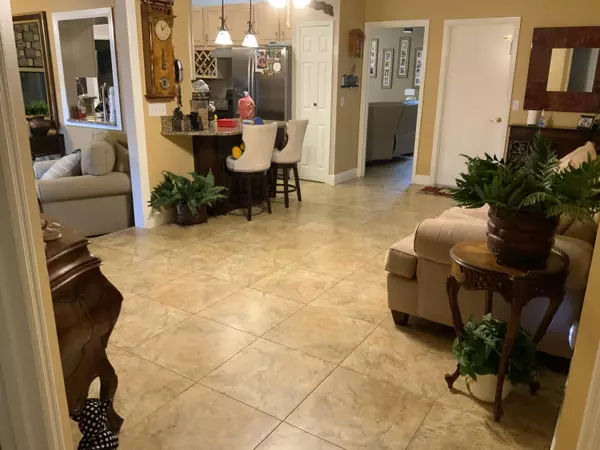Bought with Bradley & Associates Real Est
$420,000
$424,990
1.2%For more information regarding the value of a property, please contact us for a free consultation.
3 Beds
2 Baths
1,427 SqFt
SOLD DATE : 03/26/2024
Key Details
Sold Price $420,000
Property Type Single Family Home
Sub Type Single Family Detached
Listing Status Sold
Purchase Type For Sale
Square Footage 1,427 sqft
Price per Sqft $294
Subdivision Port St Lucie-Section 13
MLS Listing ID RX-10955428
Sold Date 03/26/24
Style Ranch,Traditional
Bedrooms 3
Full Baths 2
Construction Status Resale
HOA Y/N No
Year Built 1992
Annual Tax Amount $1,710
Tax Year 2022
Lot Size 10,000 Sqft
Property Description
This exquisite 3-bedroom home features a well-designed split plan with two bathrooms, one of which serves as a convenient cabana bathroom, perfect for poolside use. Beautiful screened in porch by the poolside with a large sitting area and bar for entertaining. You will also enjoy a living room, family room and a bonus room. Every corner of this residence exudes a distinctive touch of elegance. Impeccably maintained both inside and out, the property boasts a new roof, gutters, and water heater installed in 2022.. Nestled on a serene street, the home enjoys a peaceful atmosphere complemented by wonderful neighbors. Pack your bags and join us in South Florida for a vacation that never ends!!
Location
State FL
County St. Lucie
Area 7270
Zoning RS-2 PSL
Rooms
Other Rooms Attic, Cabana Bath, Florida, Laundry-Inside
Master Bath Mstr Bdrm - Ground
Interior
Interior Features Decorative Fireplace, Pull Down Stairs, Split Bedroom, Volume Ceiling, Walk-in Closet
Heating Central, Electric
Cooling Ceiling Fan, Electric
Flooring Carpet, Tile
Furnishings Unfurnished
Exterior
Exterior Feature Auto Sprinkler, Cabana, Covered Patio, Fence, Open Patio, Screened Patio, Shed, Shutters
Garage 2+ Spaces, Driveway, Garage - Attached
Garage Spaces 2.0
Pool Equipment Included, Freeform
Community Features Sold As-Is
Utilities Available Cable, Electric, Public Water
Amenities Available Pool
Waterfront No
Waterfront Description None
View Pool
Roof Type Comp Shingle
Present Use Sold As-Is
Exposure South
Private Pool Yes
Building
Lot Description < 1/4 Acre, Paved Road
Story 1.00
Foundation Frame, Stucco
Construction Status Resale
Schools
Elementary Schools Floresta Elementary School
Middle Schools Northport K-8 School
High Schools Treasure Coast High School
Others
Pets Allowed Yes
HOA Fee Include A/C Maintenance,Cable,Electric,Hot Water,Trash Removal,Water
Senior Community No Hopa
Restrictions Daily Rentals OK,Lease OK
Security Features Burglar Alarm
Acceptable Financing Assumable-Qualify, Cash, Conventional, FHA, VA
Membership Fee Required No
Listing Terms Assumable-Qualify, Cash, Conventional, FHA, VA
Financing Assumable-Qualify,Cash,Conventional,FHA,VA
Read Less Info
Want to know what your home might be worth? Contact us for a FREE valuation!

Our team is ready to help you sell your home for the highest possible price ASAP

"My job is to find and attract mastery-based agents to the office, protect the culture, and make sure everyone is happy! "
39899 Balentine Dr, Suite 200, Newark, CA, 94560, United States






