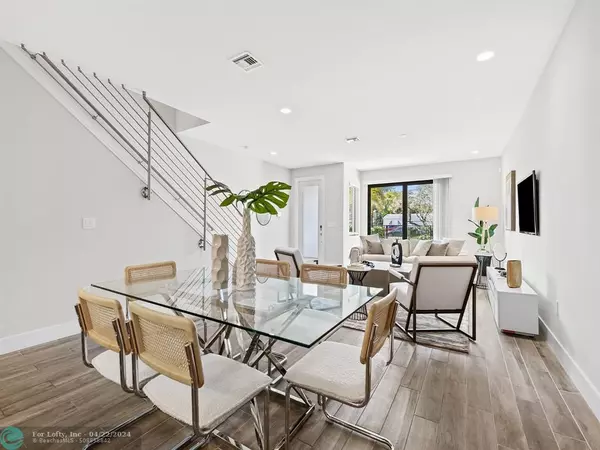$812,900
$839,900
3.2%For more information regarding the value of a property, please contact us for a free consultation.
3 Beds
3.5 Baths
2,105 SqFt
SOLD DATE : 04/19/2024
Key Details
Sold Price $812,900
Property Type Townhouse
Sub Type Townhouse
Listing Status Sold
Purchase Type For Sale
Square Footage 2,105 sqft
Price per Sqft $386
Subdivision 14 South
MLS Listing ID F10426808
Sold Date 04/19/24
Style Townhouse Fee Simple
Bedrooms 3
Full Baths 3
Half Baths 1
Construction Status Resale
HOA Fees $280/mo
HOA Y/N Yes
Year Built 2021
Annual Tax Amount $10,755
Tax Year 2023
Property Description
Welcome Home to 14 South located in desirable Croissant Park. Completed in 2021 this townhome offers 3 bedrooms & 3.5 baths + loft boasting the perfect blend of contemporary design and cozy warmth. Open floor plan, sleek finishes, and abundant natural light, this home invites relaxation & entertainment alike. The kitchen offers stainless steel appliances, quartz counter tops, island & breakfast nook. Upstairs, the tranquil bedrooms including a luxurious primary suite with a spa-like ensuite bath, expansive walk-in closet and private balcony & 2 additional bedrooms provide comfort & versatility for guests or home office. Enjoy outdoor serenity in your privately fenced space + 2 car garage. Conveniently located with unparalleled conveniences to the beach, shopping, downtown & airport.
Location
State FL
County Broward County
Area Ft Ldale Sw (3470-3500;3570-3590)
Building/Complex Name 14 South
Rooms
Bedroom Description Master Bedroom Upstairs
Other Rooms Loft
Dining Room Breakfast Area, Dining/Living Room, Snack Bar/Counter
Interior
Interior Features First Floor Entry, Kitchen Island, Fire Sprinklers, Walk-In Closets
Heating Central Heat
Cooling Central Cooling
Flooring Laminate, Tile Floors
Equipment Automatic Garage Door Opener, Dishwasher, Disposal, Dryer, Electric Range, Electric Water Heater, Icemaker, Microwave, Refrigerator, Smoke Detector, Washer
Exterior
Exterior Feature Fence, High Impact Doors, Open Balcony
Garage Attached
Garage Spaces 2.0
Amenities Available No Amenities
Waterfront No
Water Access N
Private Pool No
Building
Unit Features Garden View
Foundation Concrete Block Construction
Unit Floor 1
Construction Status Resale
Others
Pets Allowed Yes
HOA Fee Include 280
Senior Community No HOPA
Restrictions Ok To Lease,Other Restrictions
Security Features Complex Fenced
Acceptable Financing Cash, Conventional, VA
Membership Fee Required No
Listing Terms Cash, Conventional, VA
Pets Description No Aggressive Breeds
Read Less Info
Want to know what your home might be worth? Contact us for a FREE valuation!

Our team is ready to help you sell your home for the highest possible price ASAP

Bought with Casa Bella Properties Inc

"My job is to find and attract mastery-based agents to the office, protect the culture, and make sure everyone is happy! "
39899 Balentine Dr, Suite 200, Newark, CA, 94560, United States






