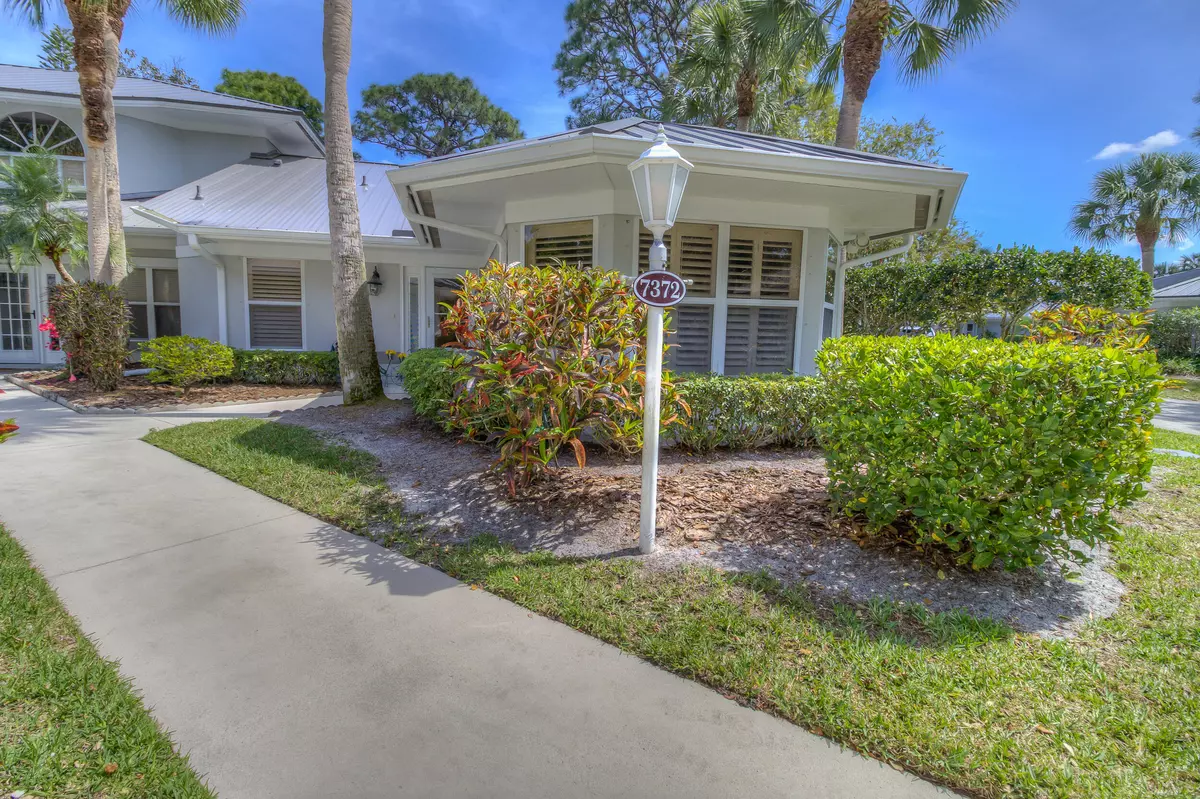Bought with Keller Williams Realty of PSL
$399,900
$399,900
For more information regarding the value of a property, please contact us for a free consultation.
2 Beds
2 Baths
1,789 SqFt
SOLD DATE : 05/01/2024
Key Details
Sold Price $399,900
Property Type Single Family Home
Sub Type Villa
Listing Status Sold
Purchase Type For Sale
Square Footage 1,789 sqft
Price per Sqft $223
Subdivision Pine Creek Town Homes Phase Ii B
MLS Listing ID RX-10969243
Sold Date 05/01/24
Style < 4 Floors,Villa
Bedrooms 2
Full Baths 2
Construction Status Resale
HOA Fees $752/mo
HOA Y/N Yes
Year Built 1987
Annual Tax Amount $5,524
Tax Year 2023
Lot Size 1,864 Sqft
Property Description
This is Florida living at its best! Nestled in the desirable community of PGA village, this immaculate fully remodeled 2/2 home plus den offers an ideal layout w/ 1,789 living square feet & a 1.5 car garage. New Roof, Plantation shutters, ceramic tile & recess lighting throughout the house. The open-concept updated kitchen features beautiful granite countertops & stainless steel appliances. The stunning oversized master suite features full pond views. Den features a custom builtin w/ granite countertop & the spacious great room walks right out to a lovely lanai with teakwood plank ceiling. TVs & Soundbars will all remain, but chandeliers will not convey. HOA fee includes exterior insurance for property. Perfectly situated near banking, shopping, restaurants, & interstate access
Location
State FL
County St. Lucie
Area 7600
Zoning Planne
Rooms
Other Rooms Den/Office, Great, Laundry-Inside
Master Bath Dual Sinks, Separate Shower
Interior
Interior Features Entry Lvl Lvng Area, Sky Light(s), Split Bedroom, Walk-in Closet
Heating Central, Electric
Cooling Ceiling Fan, Central, Electric
Flooring Ceramic Tile
Furnishings Unfurnished
Exterior
Exterior Feature Covered Patio, Screened Patio
Garage 2+ Spaces, Garage - Detached
Garage Spaces 1.5
Community Features Gated Community
Utilities Available Public Sewer, Public Water
Amenities Available Bike - Jog, Billiards, Clubhouse, Community Room, Fitness Center, Game Room, Golf Course, Pool, Street Lights, Tennis
Waterfront Yes
Waterfront Description Pond
View Pond
Roof Type Metal
Exposure East
Private Pool No
Building
Lot Description < 1/4 Acre
Story 1.00
Unit Features Corner
Foundation CBS
Construction Status Resale
Schools
Elementary Schools Allapattah Flats
Middle Schools Southern Oaks Middle School
High Schools Fort Pierce Central High School
Others
Pets Allowed Yes
HOA Fee Include Cable,Common Areas,Insurance-Other,Lawn Care,Management Fees,Security
Senior Community No Hopa
Restrictions Buyer Approval,Commercial Vehicles Prohibited,Lease OK w/Restrict
Security Features Gate - Manned,Security Patrol
Acceptable Financing Cash, Conventional, FHA, VA
Membership Fee Required No
Listing Terms Cash, Conventional, FHA, VA
Financing Cash,Conventional,FHA,VA
Pets Description No Aggressive Breeds, Number Limit
Read Less Info
Want to know what your home might be worth? Contact us for a FREE valuation!

Our team is ready to help you sell your home for the highest possible price ASAP

"My job is to find and attract mastery-based agents to the office, protect the culture, and make sure everyone is happy! "
39899 Balentine Dr, Suite 200, Newark, CA, 94560, United States






