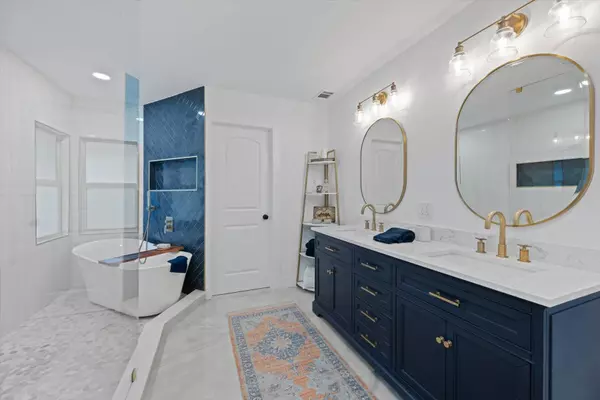Bought with Kukla Partners Real Estate Group
$1,300,000
$1,350,000
3.7%For more information regarding the value of a property, please contact us for a free consultation.
4 Beds
2 Baths
2,237 SqFt
SOLD DATE : 04/25/2024
Key Details
Sold Price $1,300,000
Property Type Single Family Home
Sub Type Single Family Detached
Listing Status Sold
Purchase Type For Sale
Square Footage 2,237 sqft
Price per Sqft $581
Subdivision Loxahatchee Gardens
MLS Listing ID RX-10973544
Sold Date 04/25/24
Style Key West,Ranch
Bedrooms 4
Full Baths 2
Construction Status Resale
HOA Y/N No
Year Built 1976
Annual Tax Amount $4,048
Tax Year 2023
Lot Size 0.507 Acres
Property Description
Discover your dream home in prestigious Pennock Point on a private 1/2 acre+ lot! This gem has a modern, open-concept layout, a stunning kitchen with a large island, quartzite countertops and stainless-steel appliances, seamlessly connecting to the dining and living areas adorned with large porcelain tile floors. The covered, screened-in patio features a beautiful tongue & groove ceiling, newly refinished pool! The master is a sanctuary with a spa-like bathroom & a deluxe dressing room style closet. The split floor plan is perfect for families or entertaining empty-nesters with the 3 additional bedrooms and a gorgeous bathroom in their own private space. A pantry/laundry room lead to the side-entry garage. Massive paver driveway. New Impact Windows and Doors. No HOA! Rare Find
Location
State FL
County Palm Beach
Area 5070
Zoning RS-SINGLE FAM
Rooms
Other Rooms Attic, Great, Laundry-Inside, Laundry-Util/Closet, Storage
Master Bath Dual Sinks, Mstr Bdrm - Ground, Separate Shower, Separate Tub, Spa Tub & Shower
Interior
Interior Features Bar, Built-in Shelves, Entry Lvl Lvng Area, Kitchen Island, Laundry Tub, Pantry, Pull Down Stairs, Split Bedroom, Walk-in Closet, Wet Bar
Heating Central, Electric
Cooling Central, Electric
Flooring Tile, Vinyl Floor
Furnishings Furniture Negotiable,Unfurnished
Exterior
Exterior Feature Covered Patio, Outdoor Shower, Screened Patio, Shed
Garage 2+ Spaces, Drive - Circular, Drive - Decorative, Driveway, Garage - Attached, RV/Boat, Slab Strip
Garage Spaces 2.0
Pool Inground, Salt Chlorination, Screened
Community Features Sold As-Is
Utilities Available Cable, Electric, Public Sewer, Public Water
Amenities Available Bike - Jog, Street Lights
Waterfront No
Waterfront Description None
View Garden, Pool
Roof Type Metal
Present Use Sold As-Is
Handicap Access Handicap Convertible, Level, Ramped Main Level
Exposure South
Private Pool Yes
Building
Lot Description 1/2 to < 1 Acre, Corner Lot, Paved Road, Public Road
Story 1.00
Foundation Brick, Fiber Cement Siding, Stucco
Construction Status Resale
Schools
Elementary Schools Limestone Creek Elementary School
Middle Schools Jupiter Middle School
High Schools Jupiter High School
Others
Pets Allowed Yes
HOA Fee Include None
Senior Community No Hopa
Restrictions None
Acceptable Financing Cash, Conventional
Membership Fee Required No
Listing Terms Cash, Conventional
Financing Cash,Conventional
Pets Description No Restrictions
Read Less Info
Want to know what your home might be worth? Contact us for a FREE valuation!

Our team is ready to help you sell your home for the highest possible price ASAP

"My job is to find and attract mastery-based agents to the office, protect the culture, and make sure everyone is happy! "
39899 Balentine Dr, Suite 200, Newark, CA, 94560, United States






