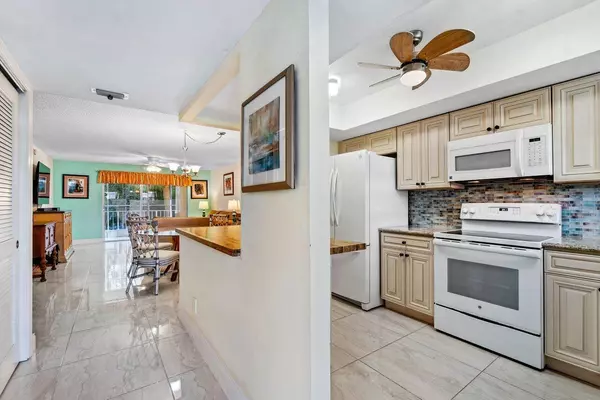Bought with Illustrated Properties LLC (Singer Island)
$248,000
$248,000
For more information regarding the value of a property, please contact us for a free consultation.
1 Bed
1 Bath
1,058 SqFt
SOLD DATE : 05/17/2024
Key Details
Sold Price $248,000
Property Type Condo
Sub Type Condo/Coop
Listing Status Sold
Purchase Type For Sale
Square Footage 1,058 sqft
Price per Sqft $234
Subdivision Sugar Sands 6 Condo As In Decl In
MLS Listing ID RX-10968298
Sold Date 05/17/24
Style Traditional
Bedrooms 1
Full Baths 1
Construction Status Resale
HOA Fees $1,053/mo
HOA Y/N Yes
Min Days of Lease 90
Year Built 1973
Annual Tax Amount $2,241
Tax Year 2023
Property Description
Experience luxury coastal living at 1260 Sugar Sands Blvd Unit 202 on Singer Island, Florida. This meticulously designed condominium offers spacious living areas filled with natural light and elegant finishes. The open-concept layout seamlessly connects the living, dining, and kitchen areas, perfect for entertaining. Modern appliances and sleek cabinetry adorn the kitchen, while the generously sized bedroom provides comfort and privacy. Enjoy a host of amenities including a swimming pool, tennis courts, and clubhouse. With pristine beaches just steps away and convenient access to shopping and dining, this condominium epitomizes the quintessential Florida lifestyle. Don't miss the opportunity to make this your permanent residence, vacation retreat, or investment property.
Location
State FL
County Palm Beach
Community Sugar Sands
Area 5240
Zoning Res
Rooms
Other Rooms Storage
Master Bath Separate Shower
Interior
Interior Features Built-in Shelves, Foyer, Walk-in Closet
Heating Central, Electric
Cooling Ceiling Fan, Central, Electric
Flooring Ceramic Tile, Vinyl Floor
Furnishings Unfurnished
Exterior
Exterior Feature Open Balcony, Screened Patio
Garage Assigned
Community Features Disclosure
Utilities Available Electric, Public Sewer, Public Water
Amenities Available Boating, Clubhouse, Common Laundry, Community Room, Extra Storage, Fitness Center, Game Room, Library, Manager on Site, Pool, Sauna, Shuffleboard, Sidewalks, Street Lights, Tennis, Trash Chute
Waterfront No
Waterfront Description None
View Garden
Roof Type Concrete Tile
Present Use Disclosure
Exposure North
Private Pool No
Building
Lot Description East of US-1, Public Road
Story 2.00
Unit Features Exterior Catwalk
Foundation CBS
Unit Floor 2
Construction Status Resale
Schools
Elementary Schools Lincoln Elementary School
Middle Schools John F. Kennedy Middle School
High Schools William T. Dwyer High School
Others
Pets Allowed Yes
HOA Fee Include Common Areas,Common R.E. Tax,Insurance-Bldg,Laundry Facilities,Lawn Care,Maintenance-Exterior,Management Fees,Manager,Recrtnal Facility,Roof Maintenance,Trash Removal,Water
Senior Community Verified
Restrictions Interview Required
Acceptable Financing Cash, Conventional
Membership Fee Required No
Listing Terms Cash, Conventional
Financing Cash,Conventional
Read Less Info
Want to know what your home might be worth? Contact us for a FREE valuation!

Our team is ready to help you sell your home for the highest possible price ASAP

"My job is to find and attract mastery-based agents to the office, protect the culture, and make sure everyone is happy! "
39899 Balentine Dr, Suite 200, Newark, CA, 94560, United States






