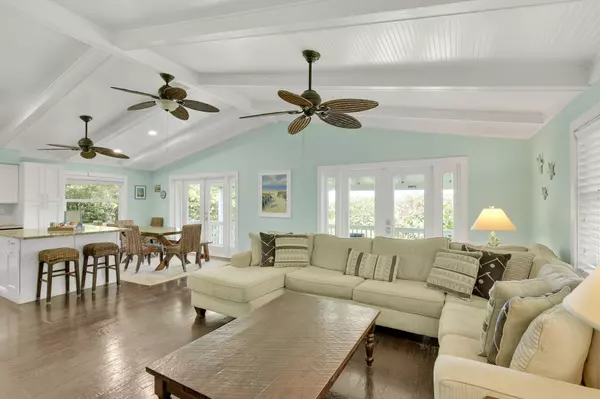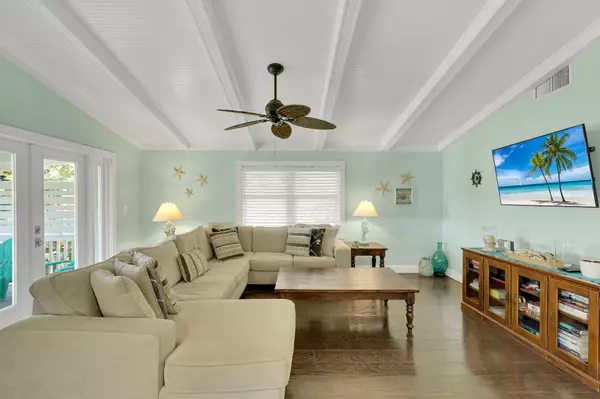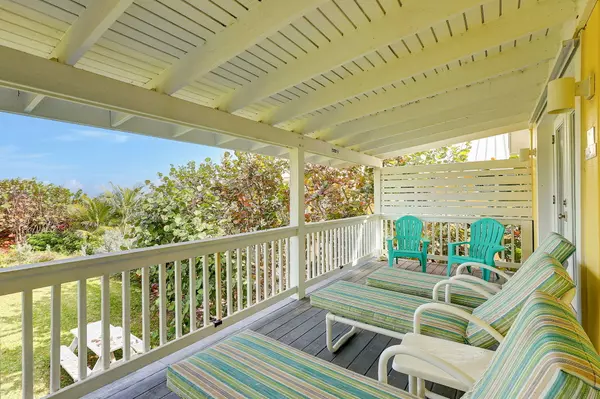Bought with RE/MAX Select Group
$1,650,000
$1,890,000
12.7%For more information regarding the value of a property, please contact us for a free consultation.
3 Beds
2 Baths
1,440 SqFt
SOLD DATE : 05/31/2024
Key Details
Sold Price $1,650,000
Property Type Single Family Home
Sub Type Single Family Detached
Listing Status Sold
Purchase Type For Sale
Square Footage 1,440 sqft
Price per Sqft $1,145
Subdivision Subdivisions No 1 & 2 Ambersand Beach - Subdn No 1
MLS Listing ID RX-10966975
Sold Date 05/31/24
Style Contemporary
Bedrooms 3
Full Baths 2
Construction Status Resale
HOA Y/N No
Year Built 1982
Annual Tax Amount $19,844
Tax Year 2023
Lot Size 0.320 Acres
Property Sub-Type Single Family Detached
Property Description
Spectacular oceanfront 3/2 home with 1 car carport situated on the barrier island minutes to Johns Island and the Windsor, close to shopping, dining and the Sebastian Inlet. Inside this charming beach home you'll find vaulted ceilings, granite counter tops, and wood floors. The open floor plan is great for gathering and leads to 3 spacious bedrooms with walk in closets and 2 bathrooms. The kitchen, dining and living rooms offer amazing views and have access to a back covered porch, overlooking the large backyard with a private beach walk over to the ocean. The secluded back yard is spacious enough to entertain and offers privacy. The downstairs of the home has a carport, an area to grill and entertain and a large room to store all of your beach toys, bicycles and more.
Location
State FL
County Indian River
Area 5940
Zoning RS-3
Rooms
Other Rooms Great, Laundry-Inside, Laundry-Util/Closet, Recreation, Storage
Master Bath Separate Shower
Interior
Interior Features Ctdrl/Vault Ceilings, French Door, Kitchen Island, Pantry, Upstairs Living Area, Walk-in Closet
Heating Central, Electric
Cooling Ceiling Fan, Central, Electric
Flooring Ceramic Tile, Wood Floor
Furnishings Furniture Negotiable
Exterior
Exterior Feature Covered Balcony, Custom Lighting, Deck, Open Patio, Outdoor Shower, Room for Pool
Parking Features 2+ Spaces, Carport - Attached, Covered, Driveway
Community Features Sold As-Is
Utilities Available Cable, Electric, Public Water, Septic
Amenities Available Bike Storage, Extra Storage, Private Beach Pvln, Sidewalks, Street Lights
Waterfront Description Oceanfront
View Garden, Ocean
Roof Type Other
Present Use Sold As-Is
Exposure East
Private Pool No
Building
Lot Description 1/4 to 1/2 Acre
Story 2.00
Foundation CBS, Concrete, Woodside
Construction Status Resale
Others
Pets Allowed Yes
Senior Community No Hopa
Restrictions None
Security Features Security Sys-Leased
Acceptable Financing Cash, Conventional
Horse Property No
Membership Fee Required No
Listing Terms Cash, Conventional
Financing Cash,Conventional
Read Less Info
Want to know what your home might be worth? Contact us for a FREE valuation!

Our team is ready to help you sell your home for the highest possible price ASAP
"My job is to find and attract mastery-based agents to the office, protect the culture, and make sure everyone is happy! "
39899 Balentine Dr, Suite 200, Newark, CA, 94560, United States







