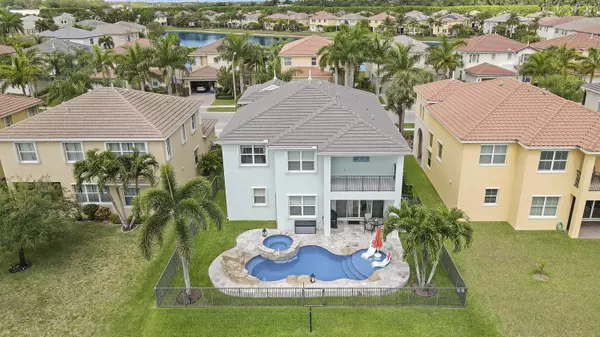Bought with L & J's South-Florida Realty
$920,000
$989,000
7.0%For more information regarding the value of a property, please contact us for a free consultation.
5 Beds
3 Baths
3,094 SqFt
SOLD DATE : 06/04/2024
Key Details
Sold Price $920,000
Property Type Single Family Home
Sub Type Single Family Detached
Listing Status Sold
Purchase Type For Sale
Square Footage 3,094 sqft
Price per Sqft $297
Subdivision Olympia 2
MLS Listing ID RX-10984259
Sold Date 06/04/24
Style Mediterranean
Bedrooms 5
Full Baths 3
Construction Status Resale
HOA Fees $298/mo
HOA Y/N Yes
Year Built 2011
Annual Tax Amount $8,166
Tax Year 2023
Lot Size 6,338 Sqft
Property Description
Step inside to discover a spacious layout enhanced by tasteful finishes and panoramic views of the serene lake. The centerpiece of the property is the resort-style pool, completed just last year, featuring a freeform design and state-of-the-art equipment including a salt system. Inside, attention to detail is evident throughout, with custom built-ins adorning the downstairs bedroom, which doubles as a sophisticated office space complete with a large walk-in closet. Upstairs, discover four additional bedrooms, including an expansive master suite boasting a private balcony where you can unwind and soak in breathtaking sunsets. For added convenience and security, the home boasts a fully air-conditioned three-car garage and accordion shutters on all windows and doors.
Location
State FL
County Palm Beach
Area 5570
Zoning PUD(ci
Rooms
Other Rooms Family, Laundry-Inside
Master Bath Dual Sinks, Mstr Bdrm - Upstairs, Separate Shower, Separate Tub, Spa Tub & Shower
Interior
Interior Features Built-in Shelves, Ctdrl/Vault Ceilings, Custom Mirror, Foyer, Kitchen Island, Laundry Tub, Pantry, Roman Tub, Walk-in Closet
Heating Central
Cooling Central
Flooring Carpet, Tile
Furnishings Turnkey,Unfurnished
Exterior
Exterior Feature Auto Sprinkler, Covered Patio, Shutters
Garage 2+ Spaces, Driveway, Garage - Attached
Garage Spaces 3.0
Pool Freeform, Gunite, Heated, Inground, Salt Chlorination, Spa
Community Features Sold As-Is, Gated Community
Utilities Available Cable, Electric, Public Sewer, Public Water
Amenities Available Basketball, Business Center, Clubhouse, Fitness Center, Internet Included, Park, Playground, Pool, Sidewalks, Spa-Hot Tub, Street Lights, Tennis
Waterfront Yes
Waterfront Description Lake
View Lake, Pool
Roof Type Flat Tile
Present Use Sold As-Is
Exposure East
Private Pool Yes
Building
Lot Description < 1/4 Acre
Story 2.00
Foundation CBS, Stucco
Construction Status Resale
Schools
Elementary Schools Equestrian Trails Elementary
Middle Schools Emerald Cove Middle School
High Schools Palm Beach Central High School
Others
Pets Allowed Yes
Senior Community No Hopa
Restrictions No Boat,No RV
Security Features Burglar Alarm,Gate - Manned
Acceptable Financing Cash, Conventional
Membership Fee Required No
Listing Terms Cash, Conventional
Financing Cash,Conventional
Read Less Info
Want to know what your home might be worth? Contact us for a FREE valuation!

Our team is ready to help you sell your home for the highest possible price ASAP

"My job is to find and attract mastery-based agents to the office, protect the culture, and make sure everyone is happy! "
39899 Balentine Dr, Suite 200, Newark, CA, 94560, United States






