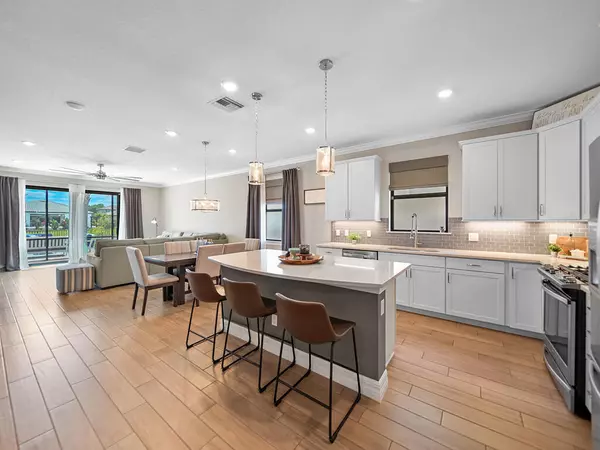Bought with United Realty Group Inc.
$545,000
$549,000
0.7%For more information regarding the value of a property, please contact us for a free consultation.
4 Beds
3 Baths
1,972 SqFt
SOLD DATE : 06/28/2024
Key Details
Sold Price $545,000
Property Type Single Family Home
Sub Type Single Family Detached
Listing Status Sold
Purchase Type For Sale
Square Footage 1,972 sqft
Price per Sqft $276
Subdivision Veranda Plat No 6 Veranda Gardens East Phase 1
MLS Listing ID RX-10977336
Sold Date 06/28/24
Style Contemporary
Bedrooms 4
Full Baths 3
Construction Status Resale
HOA Fees $319/mo
HOA Y/N Yes
Year Built 2020
Annual Tax Amount $8,031
Tax Year 2023
Lot Size 6,970 Sqft
Property Description
MAGNIFICENT! The nearest to perfection you'll ever see. Solid 2020 built concrete home within the vibrant gated comm. of Veranda Gardens offers modern conveniences. 4 BRs-(two en suites), add'l bath & expansive 518 sq. ft. EPOXIED garage. Inside, enjoy open concept living w/ SS appl, custom cabinets, quartz countertops, designer lighting & fans, & fitted plantation shutters. Gas amenities for stove, water heater, & dryer provide convenience, along w/ impact windows & whole house generator for peace of mind. Relax on the expanded patio by the 12x12 cocktail pool w/ salt chlorination (2024), overlooking the fenced backyard & serene lake views.
Location
State FL
County St. Lucie
Community Veranda Gardens
Area 7220
Zoning PUD
Rooms
Other Rooms Family, Laundry-Inside
Master Bath Dual Sinks, Mstr Bdrm - Ground, Separate Shower, Separate Tub
Interior
Interior Features Laundry Tub, Pantry, Pull Down Stairs, Split Bedroom, Walk-in Closet
Heating Central, Electric
Cooling Central, Electric
Flooring Ceramic Tile
Furnishings Unfurnished
Exterior
Exterior Feature Auto Sprinkler, Fence, Screened Patio
Garage Driveway, Garage - Attached
Garage Spaces 2.0
Pool Concrete, Inground, Salt Chlorination
Community Features Deed Restrictions, Disclosure, Sold As-Is, Gated Community
Utilities Available Cable, Gas Natural, Public Sewer, Public Water
Amenities Available Cabana, Clubhouse, Community Room, Spa-Hot Tub
Waterfront Yes
Waterfront Description Lake
View Lake
Roof Type Concrete Tile,Flat Tile
Present Use Deed Restrictions,Disclosure,Sold As-Is
Exposure North
Private Pool Yes
Building
Lot Description < 1/4 Acre, Private Road
Story 1.00
Foundation Block, Concrete
Construction Status Resale
Schools
Elementary Schools Morningside Elementary School
Middle Schools Northport K-8 School
Others
Pets Allowed Restricted
HOA Fee Include Common Areas,Recrtnal Facility,Security
Senior Community No Hopa
Restrictions Buyer Approval,Lease OK
Security Features Gate - Unmanned
Acceptable Financing Cash, Conventional, FHA, VA
Membership Fee Required No
Listing Terms Cash, Conventional, FHA, VA
Financing Cash,Conventional,FHA,VA
Pets Description No Aggressive Breeds, Number Limit
Read Less Info
Want to know what your home might be worth? Contact us for a FREE valuation!

Our team is ready to help you sell your home for the highest possible price ASAP

"My job is to find and attract mastery-based agents to the office, protect the culture, and make sure everyone is happy! "
39899 Balentine Dr, Suite 200, Newark, CA, 94560, United States






